Royal College of Art - Dyson Building
The Dyson Building is the second phase of development for the Royal College of Art’s campus in Battersea, South London.
Max Fordham formed part of the winning design team following our involvement in the first phase Sackler Building.
The building, home for the print-making and photography departments at the college, has glass viewing platforms and ‘shop-window’ style walls on the lower floors to engage with the public. Behind the scenes, functional working spaces have been designed for flexibility. These spaces are typically noisy, messy and hazardous, requiring particularly discreet installations and detailing in the building services.
Acoustic treatment is crucial. Highly reverberant materials like glass, concrete and anodised aluminium have been used for their practicality and aesthetics. Lined acoustic panels are seamlessly hidden in the workshop fittings to overcome excessive ambient noise.
The building is naturally ventilated wherever possible, to overcome fumes and excessive heat; the bare minimum of artificial cooling has been employed.
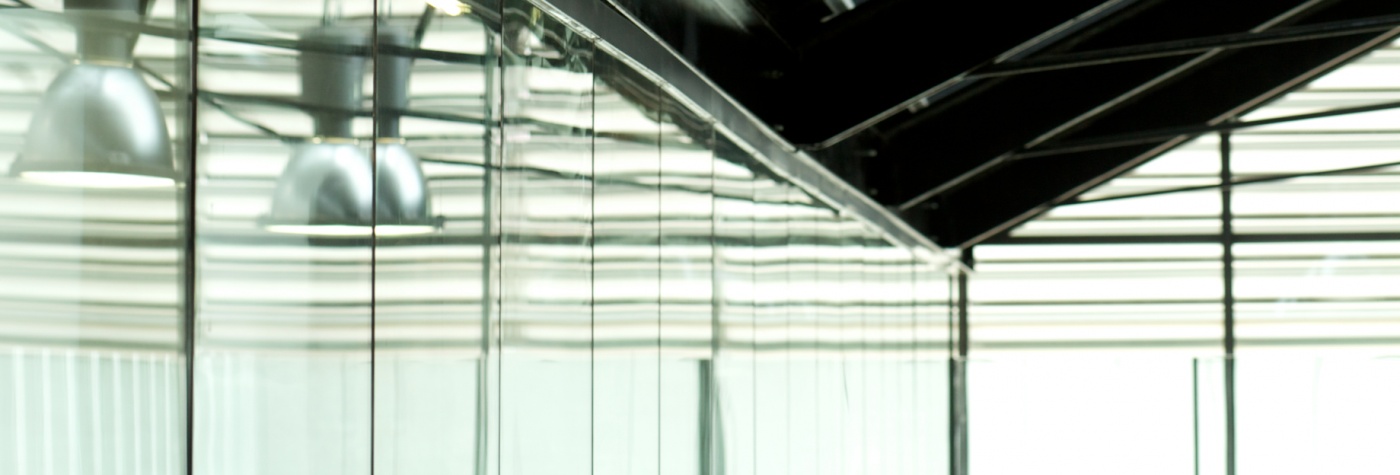
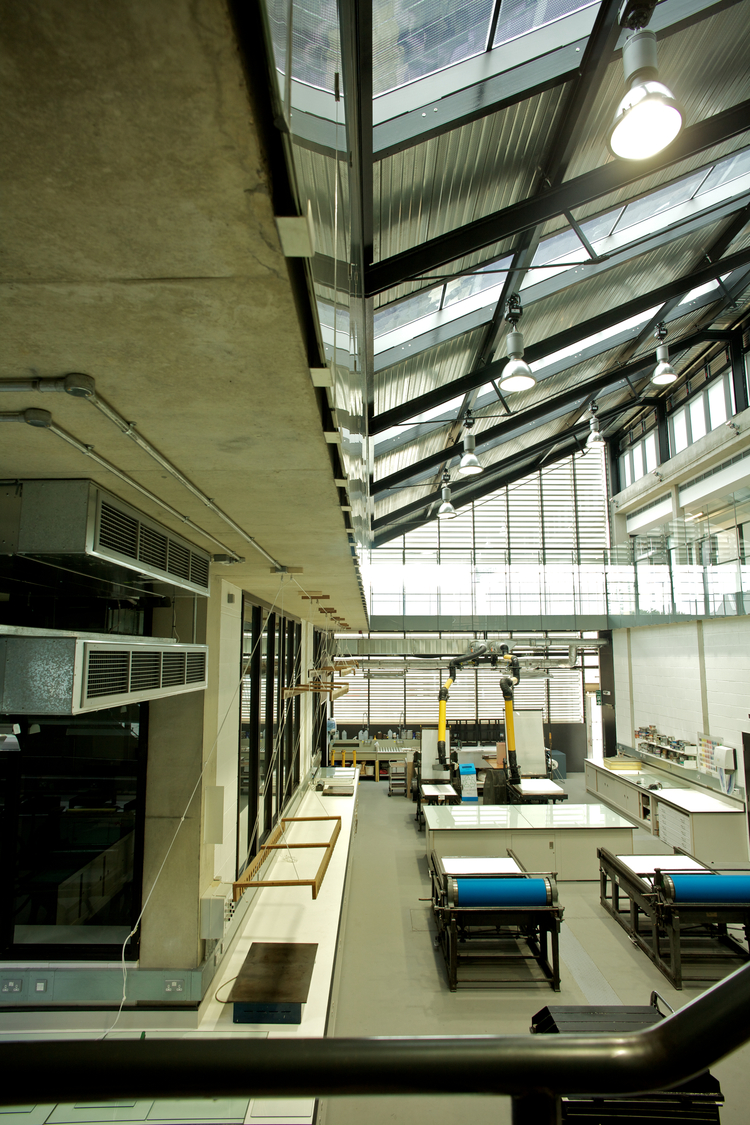
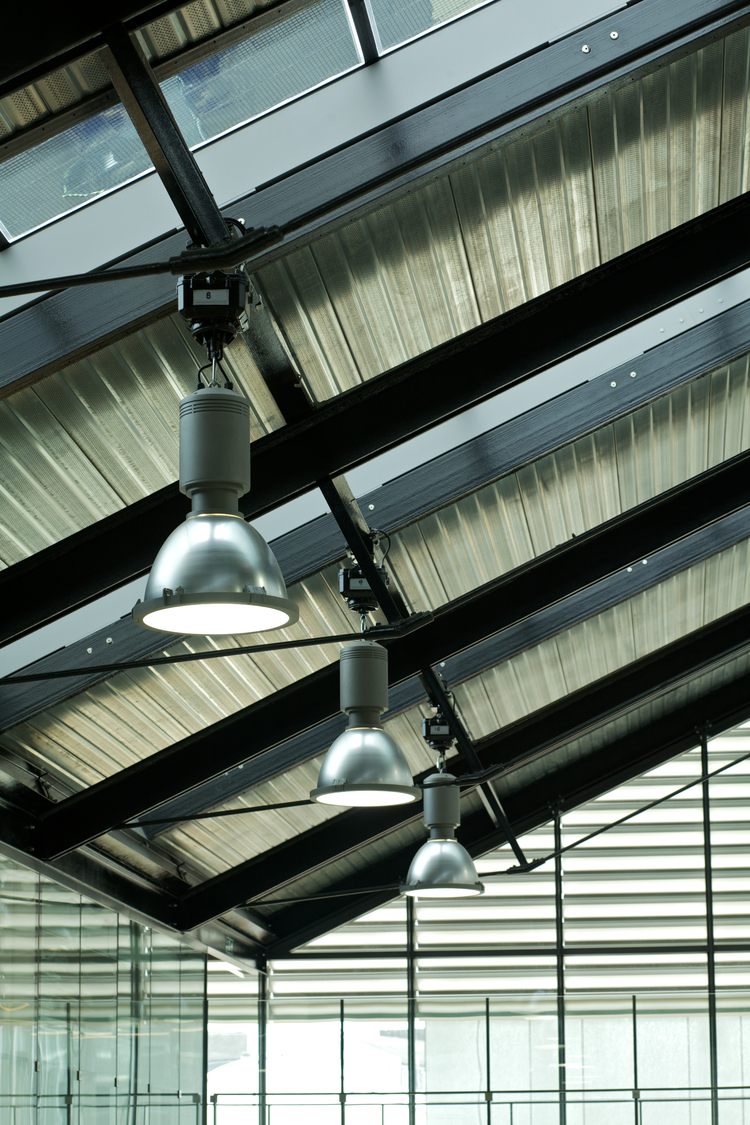
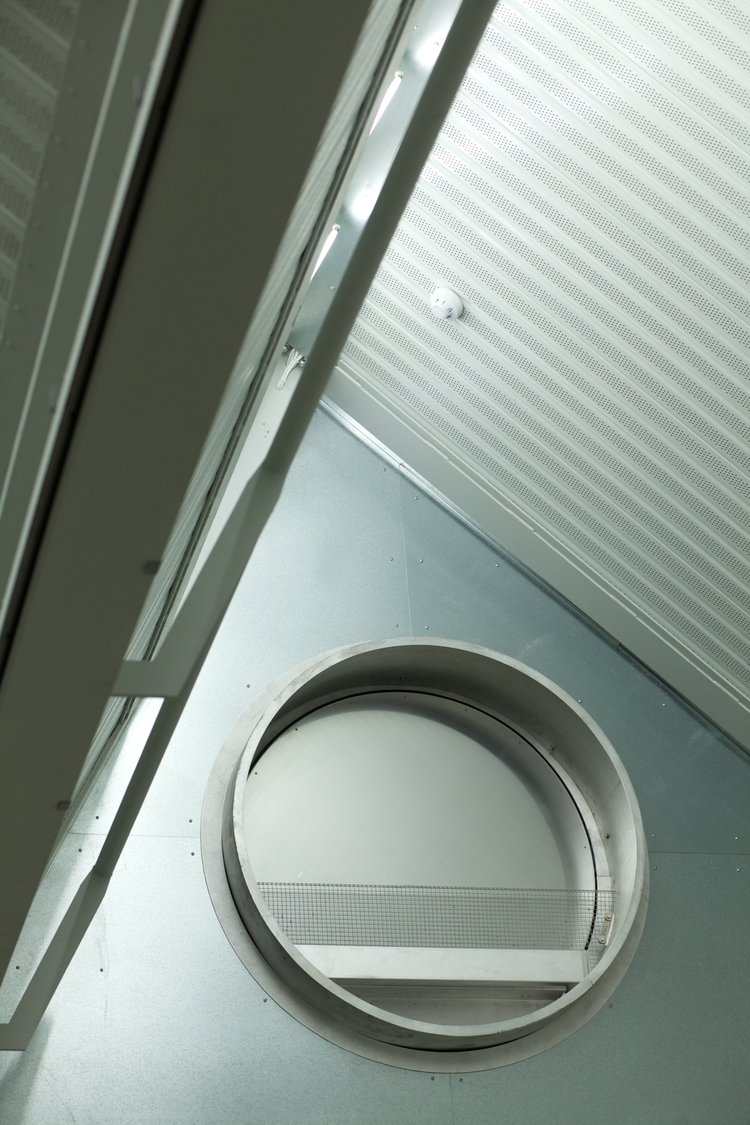
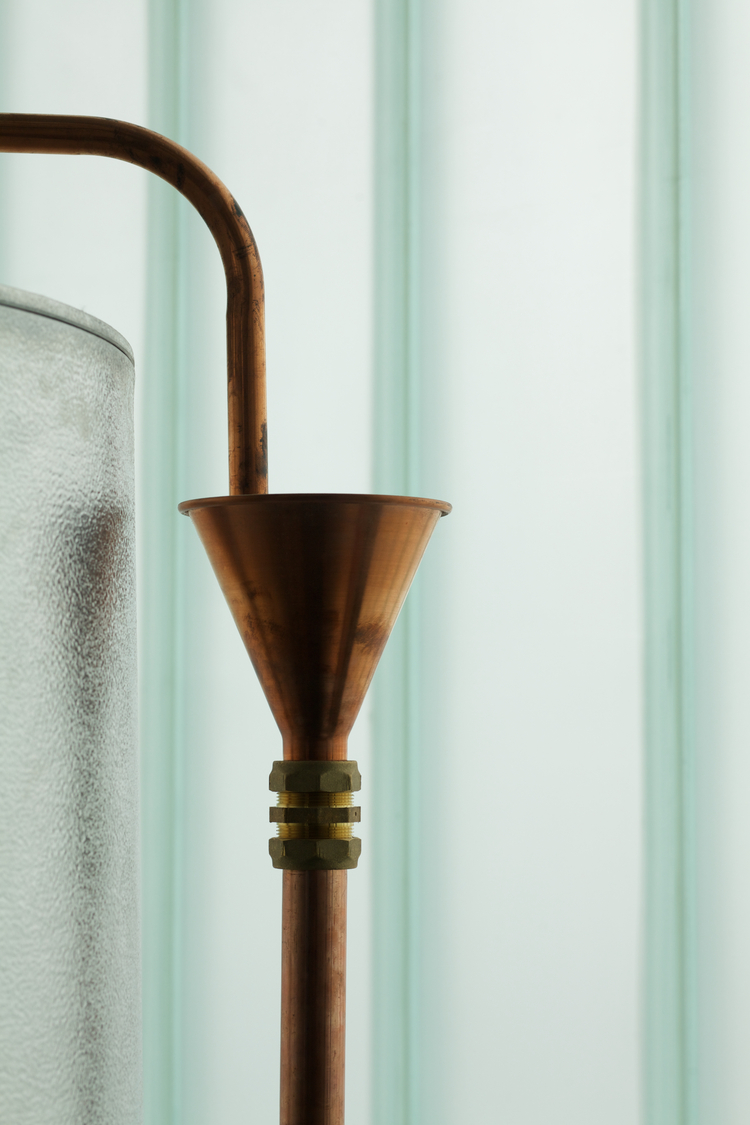
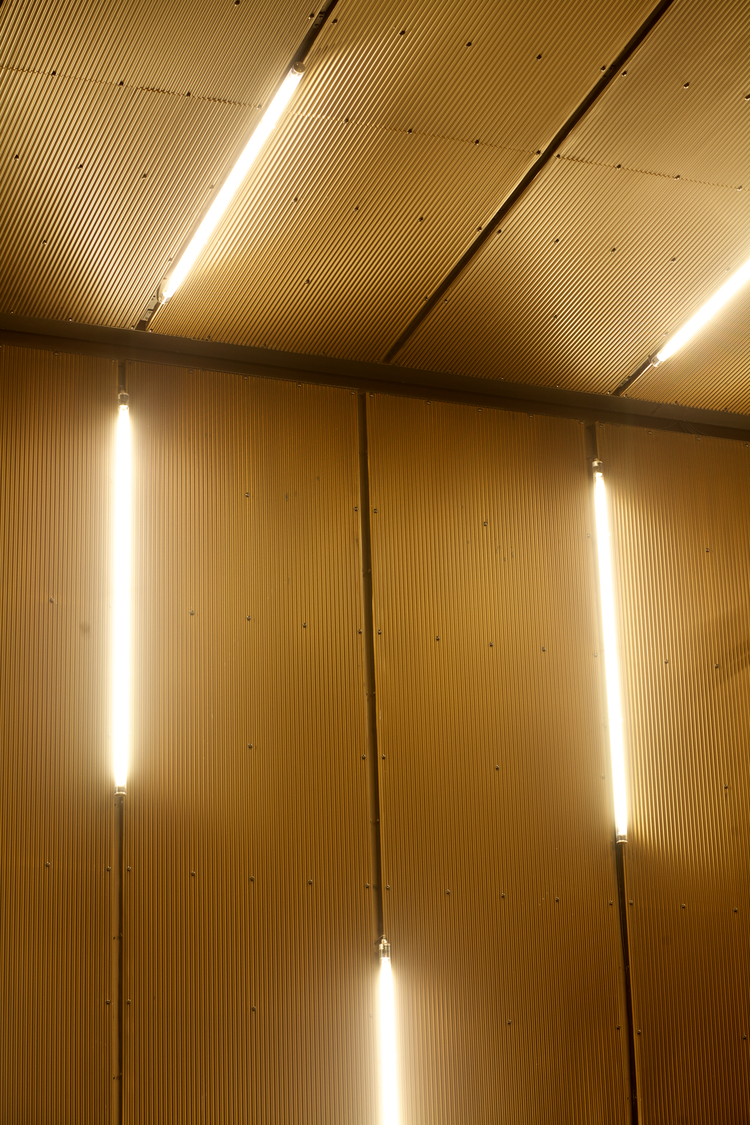
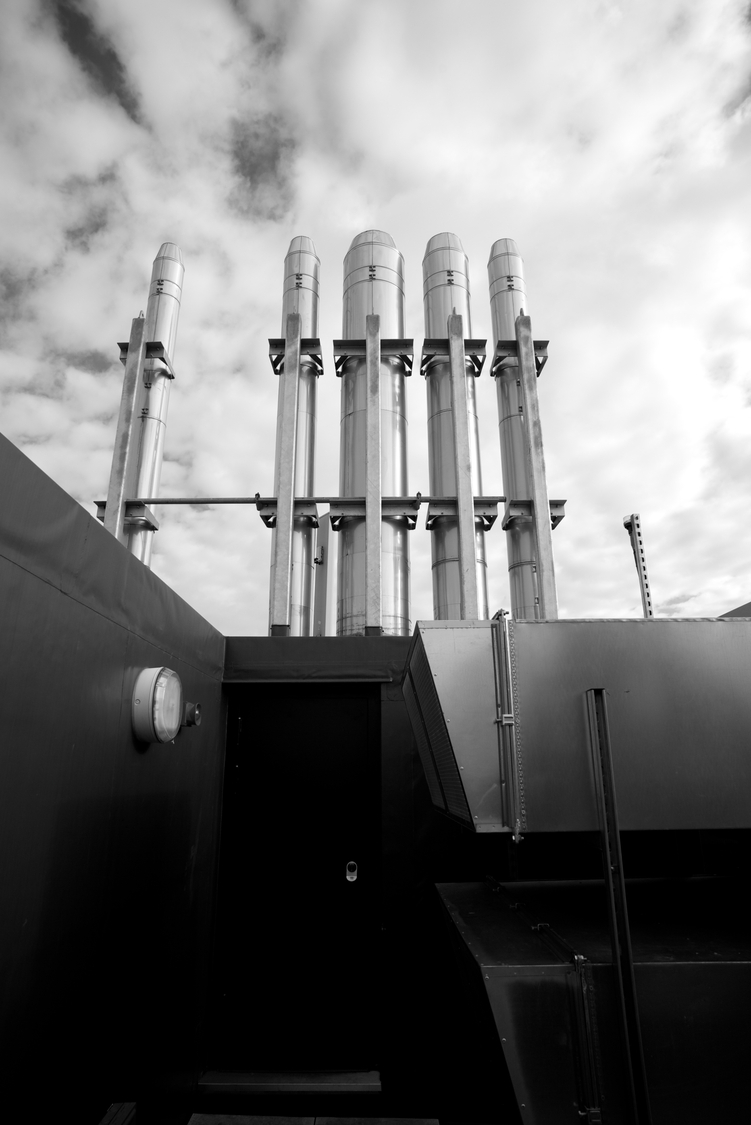

.jpg)