Royal Wharf Primary School
Royal Wharf Primary School is a new-build, free school for 450 students in Newham, situated in the centre of the Royal Wharf masterplan in London’s historic docklands. This welcoming, three-storey building is civic in style, and distinctive, standing out among the surrounding residential buildings.
We undertook detailed design for M&E Engineering and Acoustics, and BREEAM Assessment services. We defined environmental strategies for the building (ventilation, daylight, thermal performance) and collaborated with the architect to integrate these into the design. The windows have been designed to provide well daylit spaces, reducing the need for artificial lighting and creating a comfortable and positive environment for learning. The internal temperature is regulated through the use of thermal mass and night-time cooling. The school is connected to a new district heating network for the wider site.
Our acoustic design focused on using natural ventilation while minimising the impact of noise from London City Airport and the nearby Woolwich Road. With the aid of a noise map, a cross-ventilation design was adopted for classrooms, with acoustic attenuation incorporated into classroom facades, so that windows can be opened to let in fresh air. The main school hall has mechanical ventilation, so that it can be used all year round while preventing noise escaping externally. Robust folding partitions between classrooms offer acoustic separation, ease of use, and a practical ventilation design.
The school opened to students for the academic year 2020/21, achieved BREEAM 'Very Good', and was awarded a RIBA London Award in 2022.
"All the spaces are light and airy, radiating a real sense of happiness and freshness throughout... [The students] were engaged and well behaved, and seemed to be enjoying their new surroundings. The tenacity of the head teacher and the skill and close collaboration of the design team have produced a building to be proud of. The outcome is joyful and inspiring." - RIBA Awards Judges
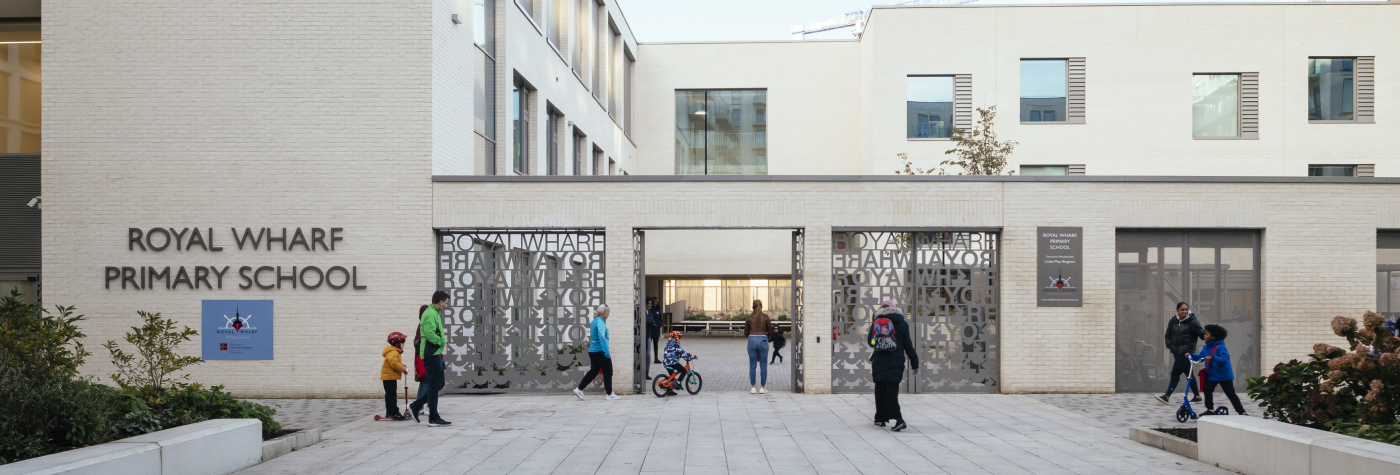
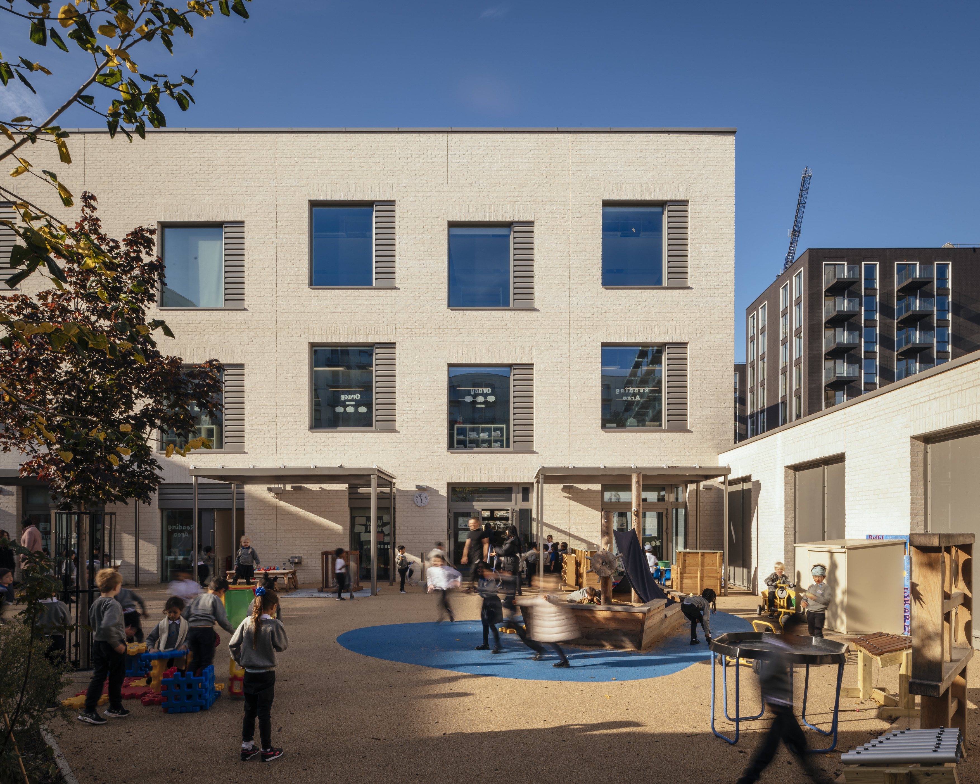
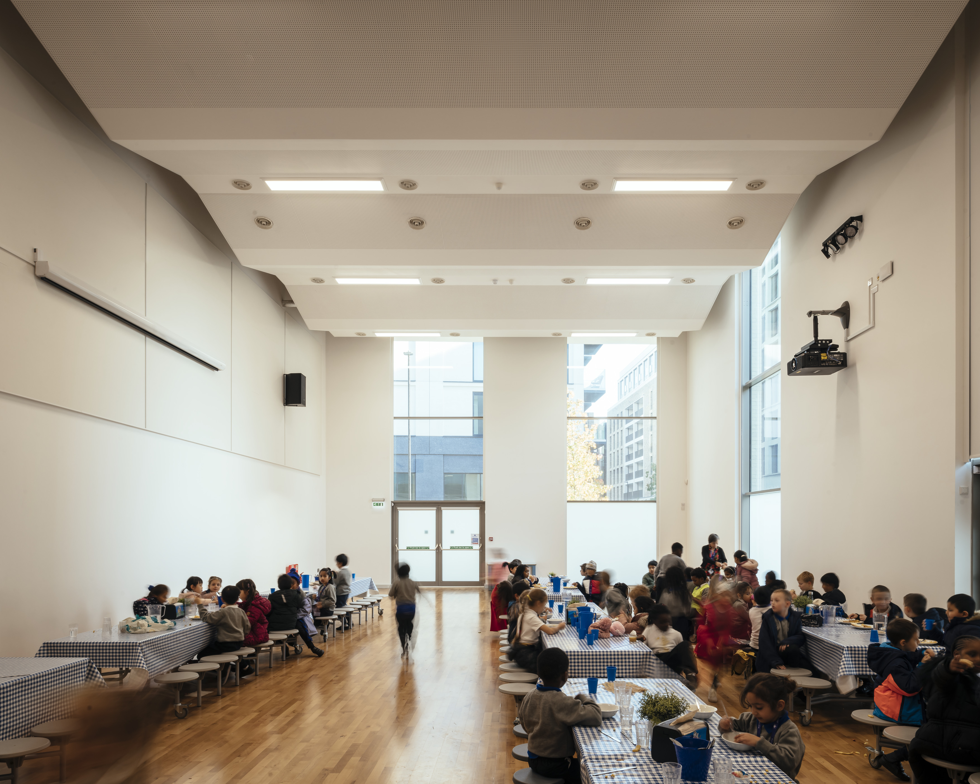
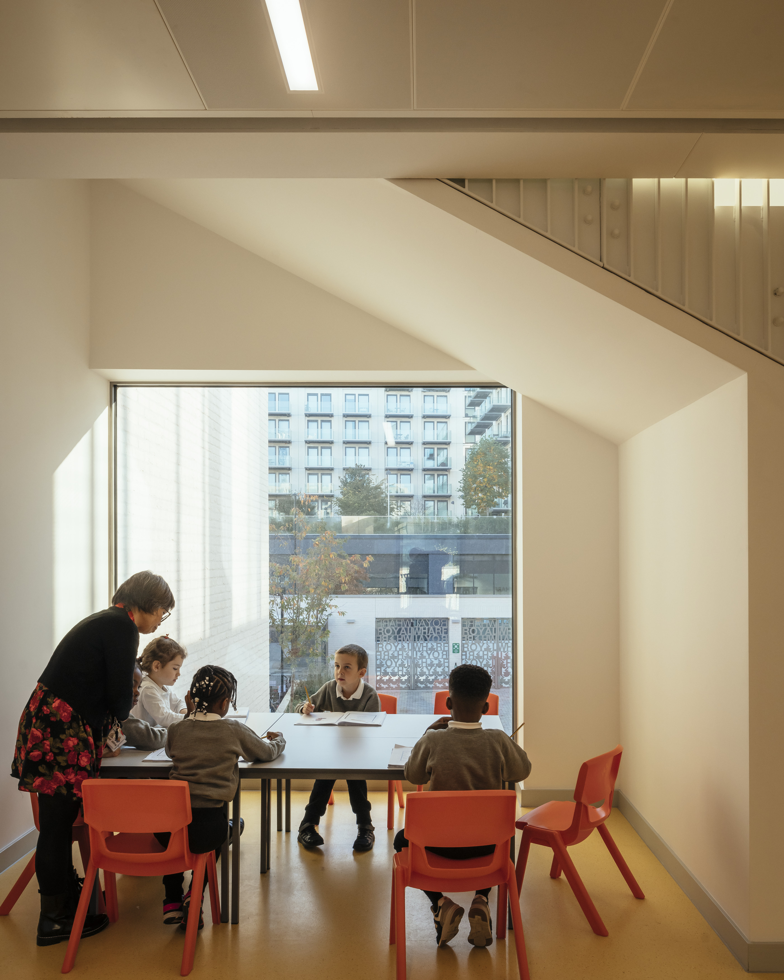
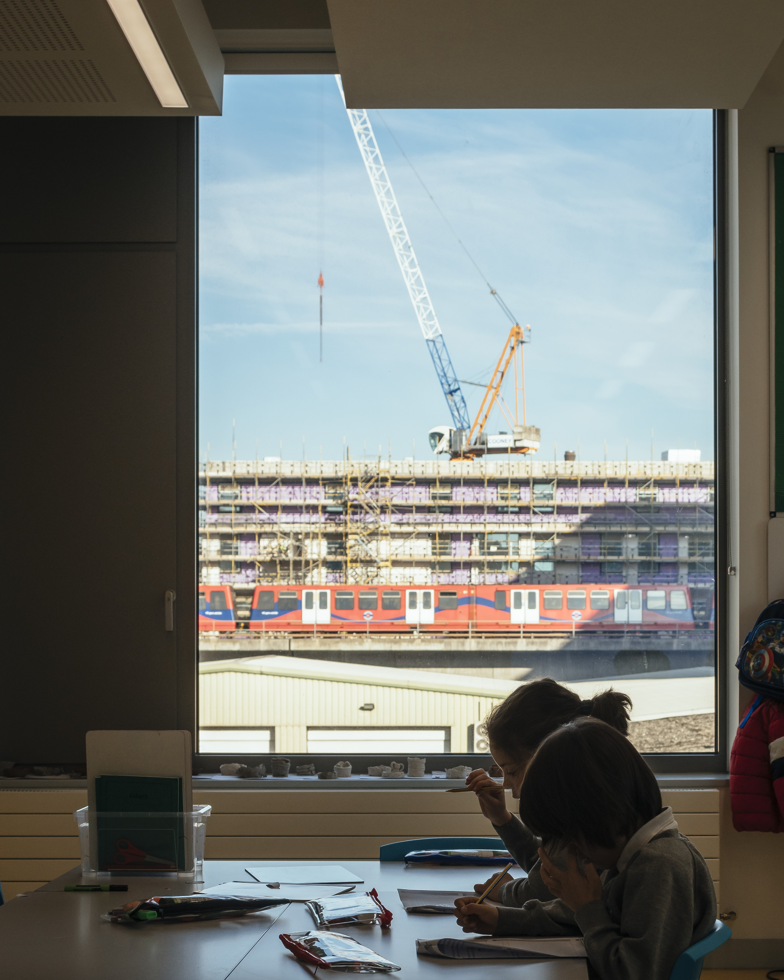





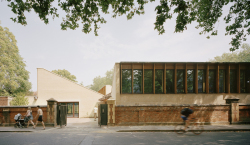
.jpg)