St Martin in the Fields
St Martin in the Fields is a Grade 1 listed church. Renovation of it and associated buildings included work on the crypt and new basement, refurbishing and enlarging the existing café, renovating the gallery, and improving environmental conditions for both.
Facilities include a large new foyer, parish hall, chapel, music rehearsal rooms and community centre. Care facilities for the homeless are provided in an adjoining building, the North Range, which has been refurbished.
The services strategy involved mechanical ventilation with night-time cooling. The cooling strategy includes the use of a 200m deep borehole that draws water from the North Kent downs to cool the building.
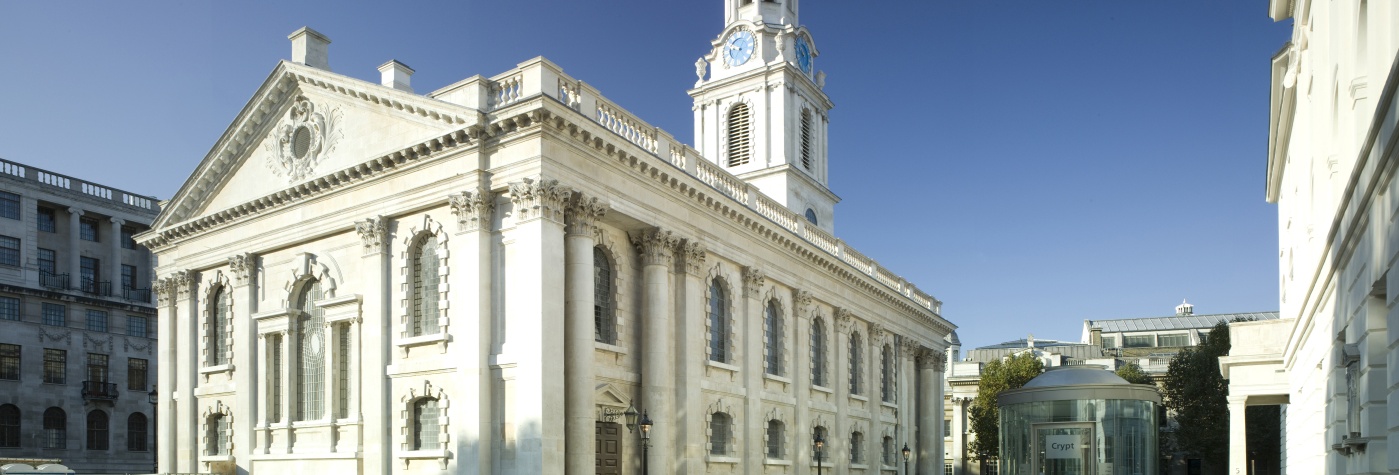
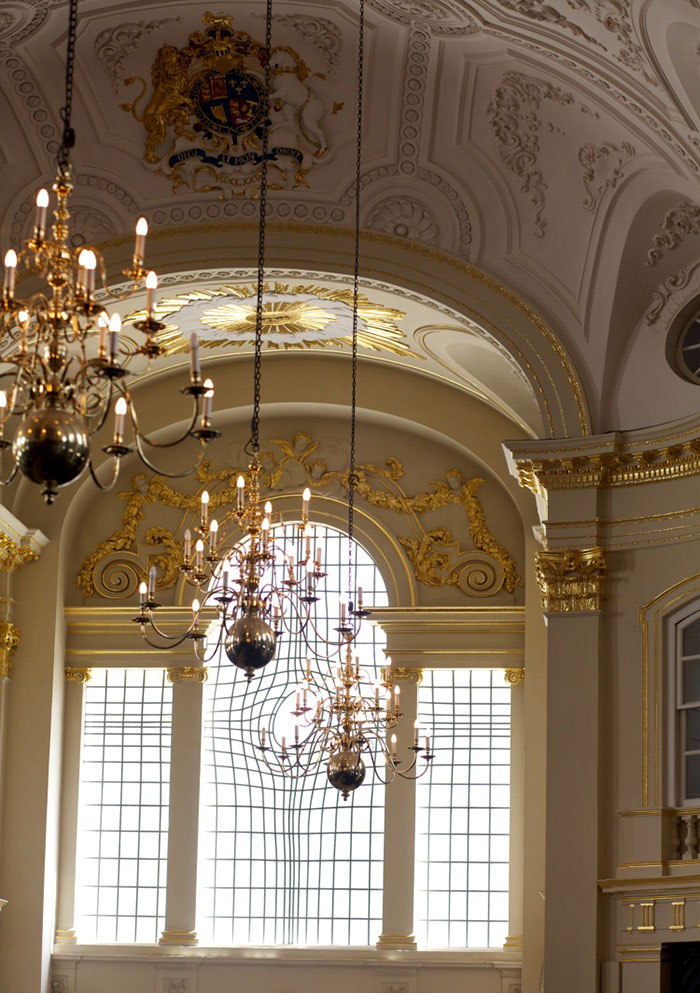
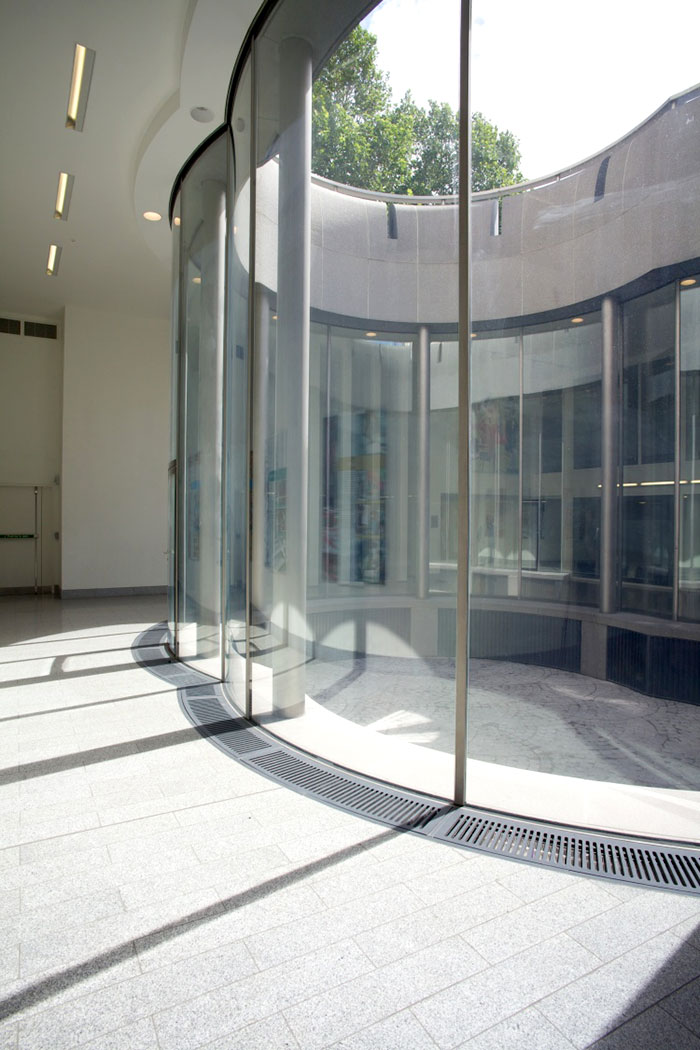
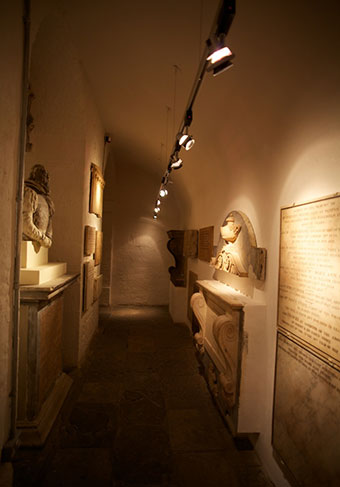
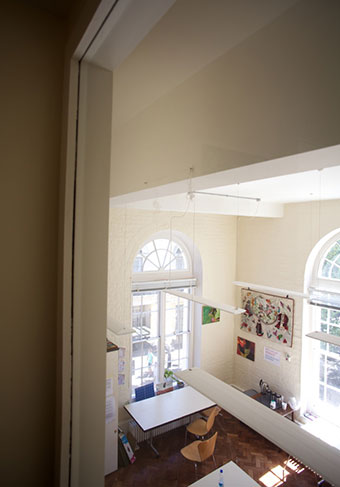

.jpg)