St Paul’s School, General Teaching Block, Barnes
The general teaching block at the prestigious St Paul's School in Barnes provides a 9,000m2 teaching block incorporating library, chapel and social spaces, as well as the construction of a new 4.5MW energy centre.
Working alongside Walters & Cohen, we provided M&E, Acoustic Design and BREEAM assessor services.
The classrooms are designed with natural cross-ventilation to provide lots of air movement in summer, and the facade design has been developed carefully to provide good daylight whilst effectively controlling solar gains. The facade incorporates projecting piers for ventilation, which, as well as providing an elegant articulation to the elevations, allowed us to separate the classroom ventilation openings from the glazing. This approach ensured that light and ventilation control in the classrooms is completely independent and simple to use.
In order to facilitate the construction of the new teaching block, the existing energy centre which served the whole site had to be demolished and relocated. Due to the desire not to take up premium space at ground level, the new energy centre was located on the roof of the new building, in a prefabricated plant room. As part of the works, the existing radial heating distribution network serving the site was upgraded to a heat network, providing the school with greater flexibility to add future developments onto the network at a later date. The new building's heating system was designed to operate at a low temperature to enable the future connection of a heat pump.
Due to the required construction programme, extensive enabling works had to be carried out in advance of the main works. These included the reconfiguration of the site’s heating distribution, the creation of a temporary pump room, and the installation of a number of temporary heating supplies to buildings across the site. We played an active and pivotal role in the programming and procurement of these enabling works and acted as contract administrator for the works on site.
The acoustic design was critical to the success of the classrooms, which are mostly naturally cross-ventilated with deep splitter-attenuator vents providing good acoustic separation between the classrooms and circulation spaces. In order to develop an acceptable noise strategy, detailed noise assessments were carried out with respect to the western arrival routes of Heathrow aircraft. In addition to classrooms, the 9000 m2 project includes 'jewel spaces', including a chapel/hall, atrium/social space, and a 100-seat multipurpose room for talks and events. We have worked closely with the architects to provide attractive acoustic absorption treatments, appropriate for the quality spaces the building will provide.
The project was shortlisted for a RIBA Regional Award 2020.
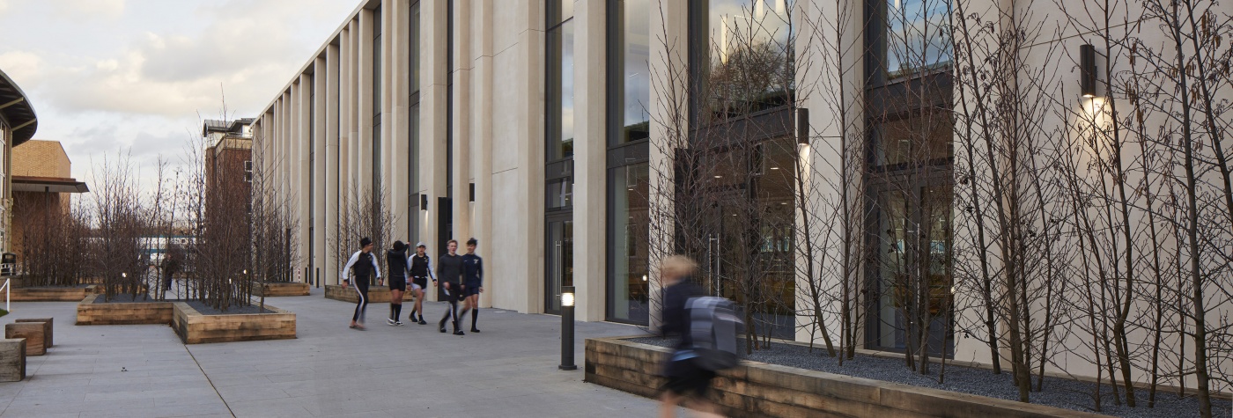
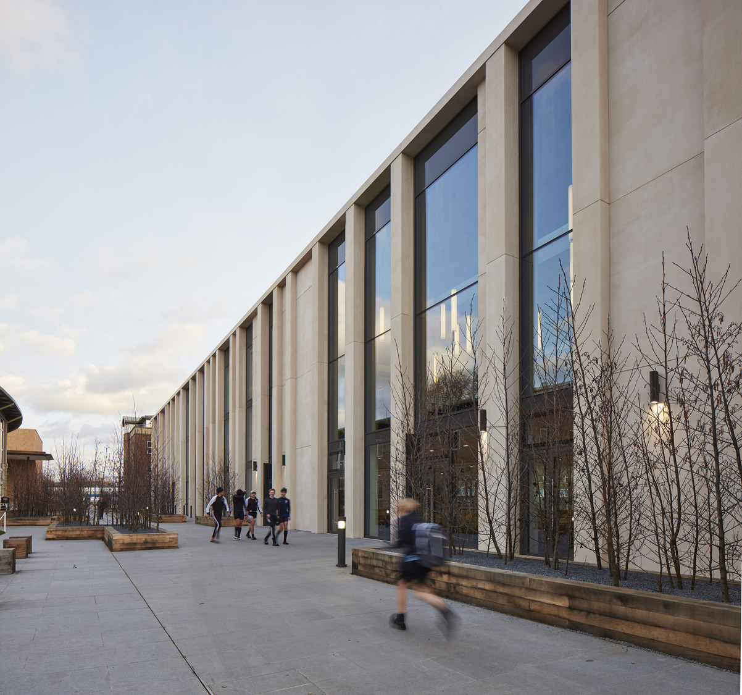
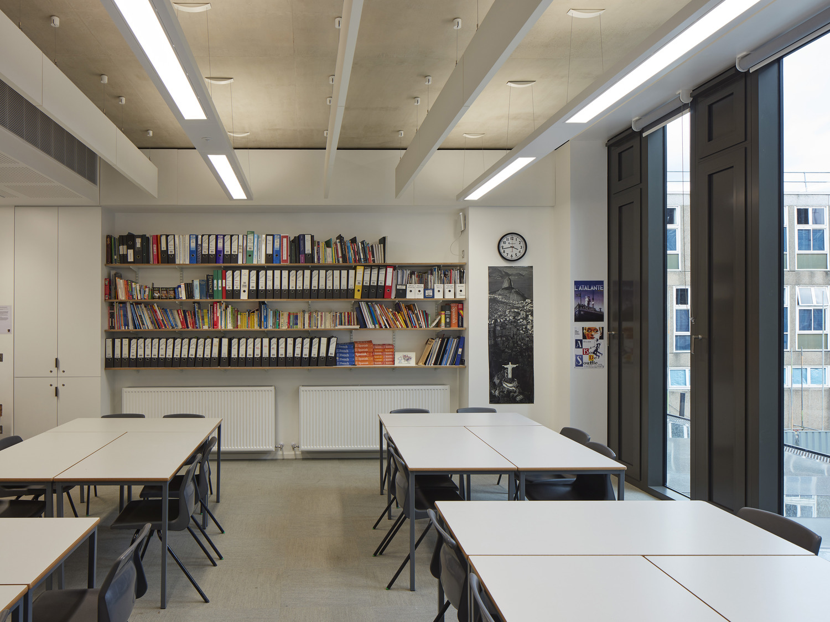
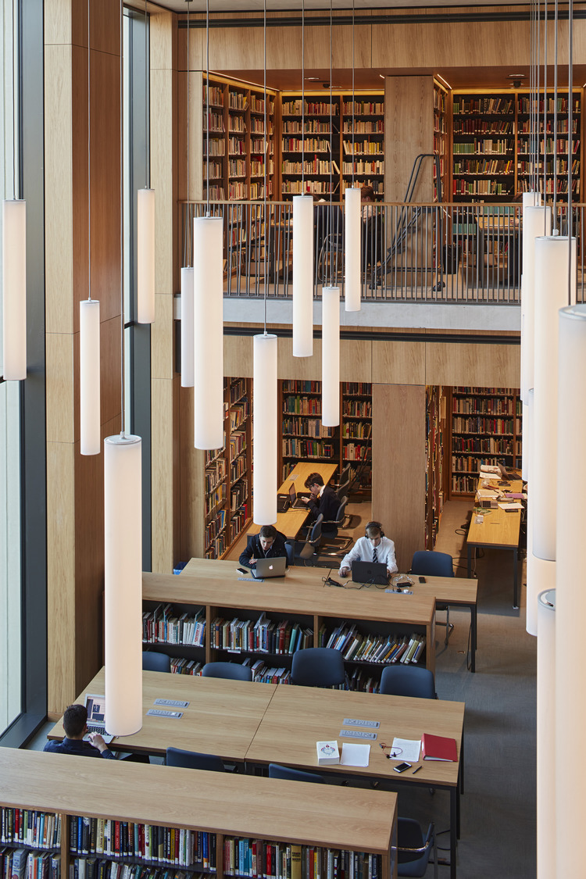
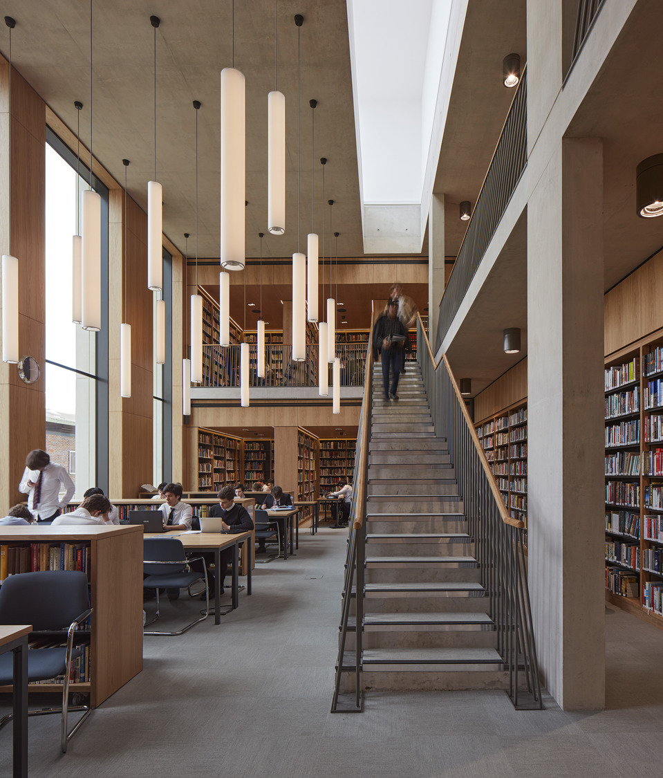
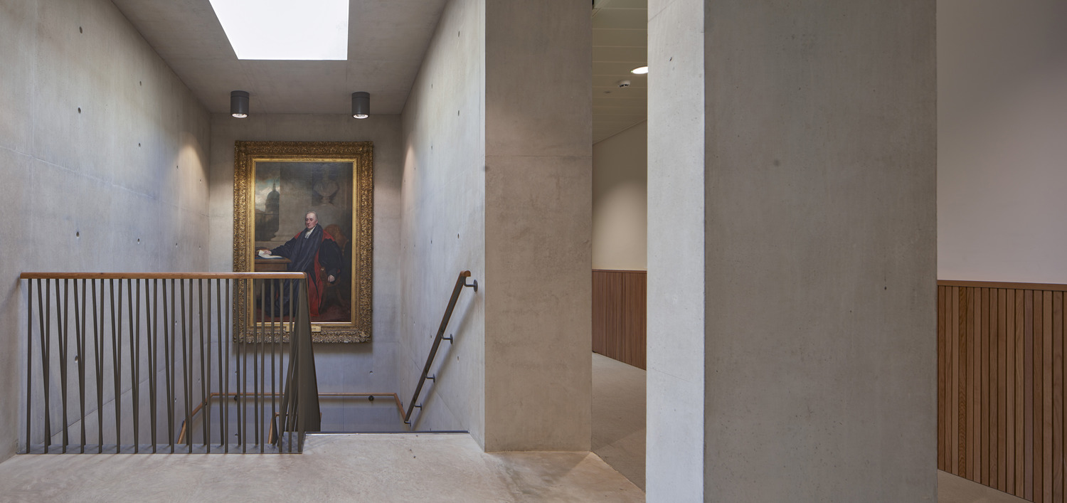
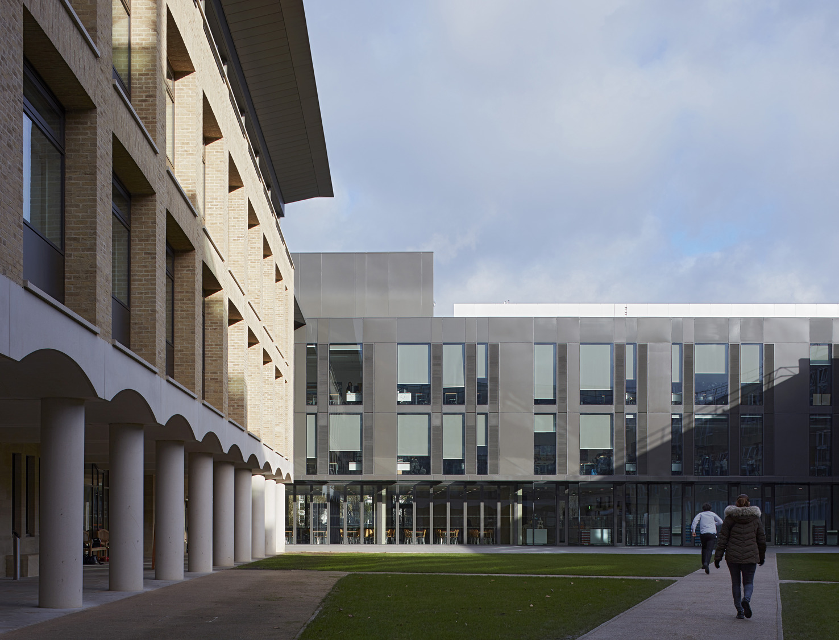

.jpg)