Stoke Newington Sixth Form
The Sixth Form learning centre at Stoke Newington School created dedicated learning environments for those in their final year of high school.
The internal spaces are washed with ample daylight and ventilated naturally. Underfloor heating provided by gas boilers, and multiple light wells in common areas make for a comfortable, low-energy environment all year round. The highly efficient building services strategy includes passive night-time cooling and daylight-responsive lighting.
Max Fordham also provided acoustics consultancy for the project. We integrated acoustically absorbent finishes into the design to control noise build-up across the open-plan layout, creating quiet spaces for study. Ventilation openings are positioned to minimise noise break-out to neighbouring houses.
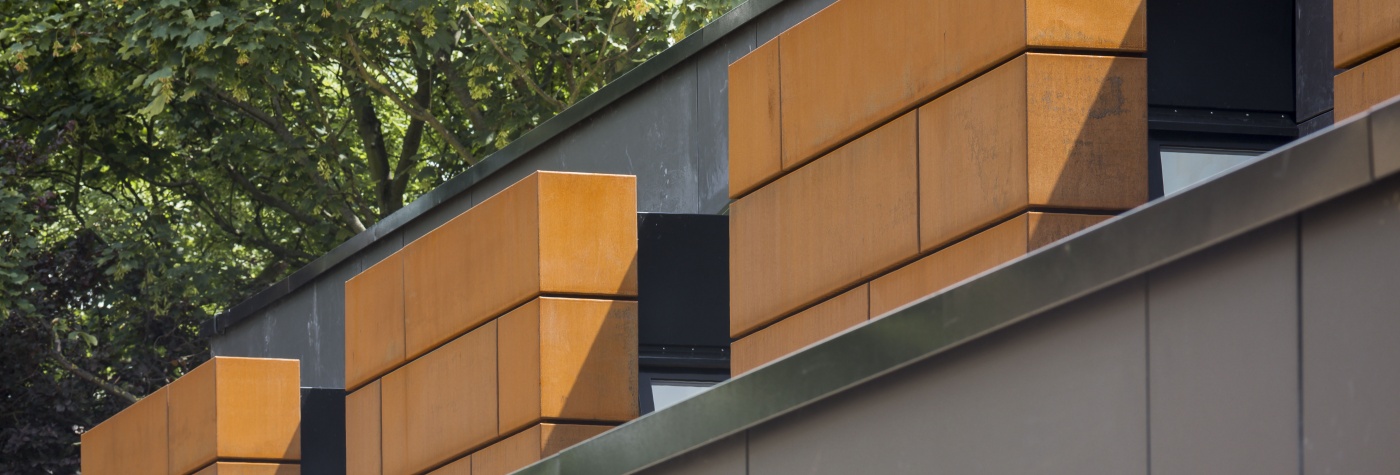
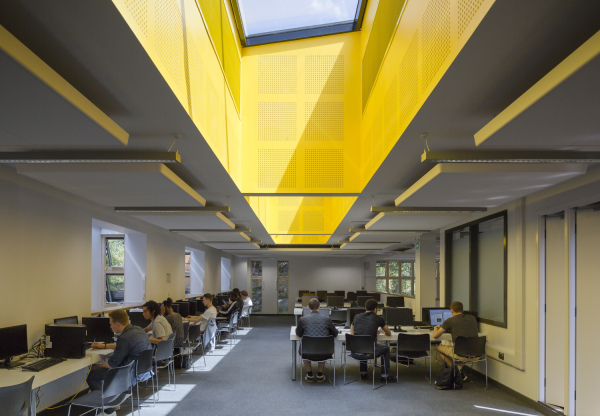
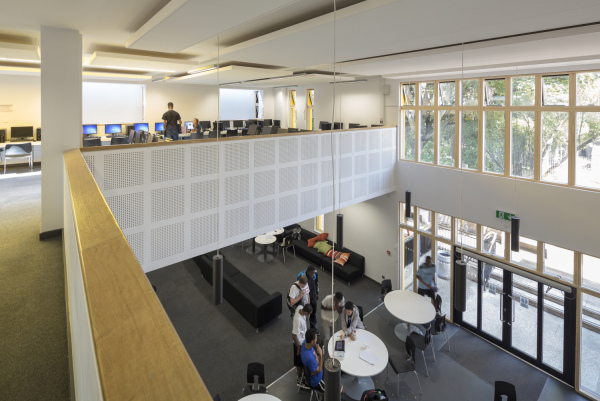
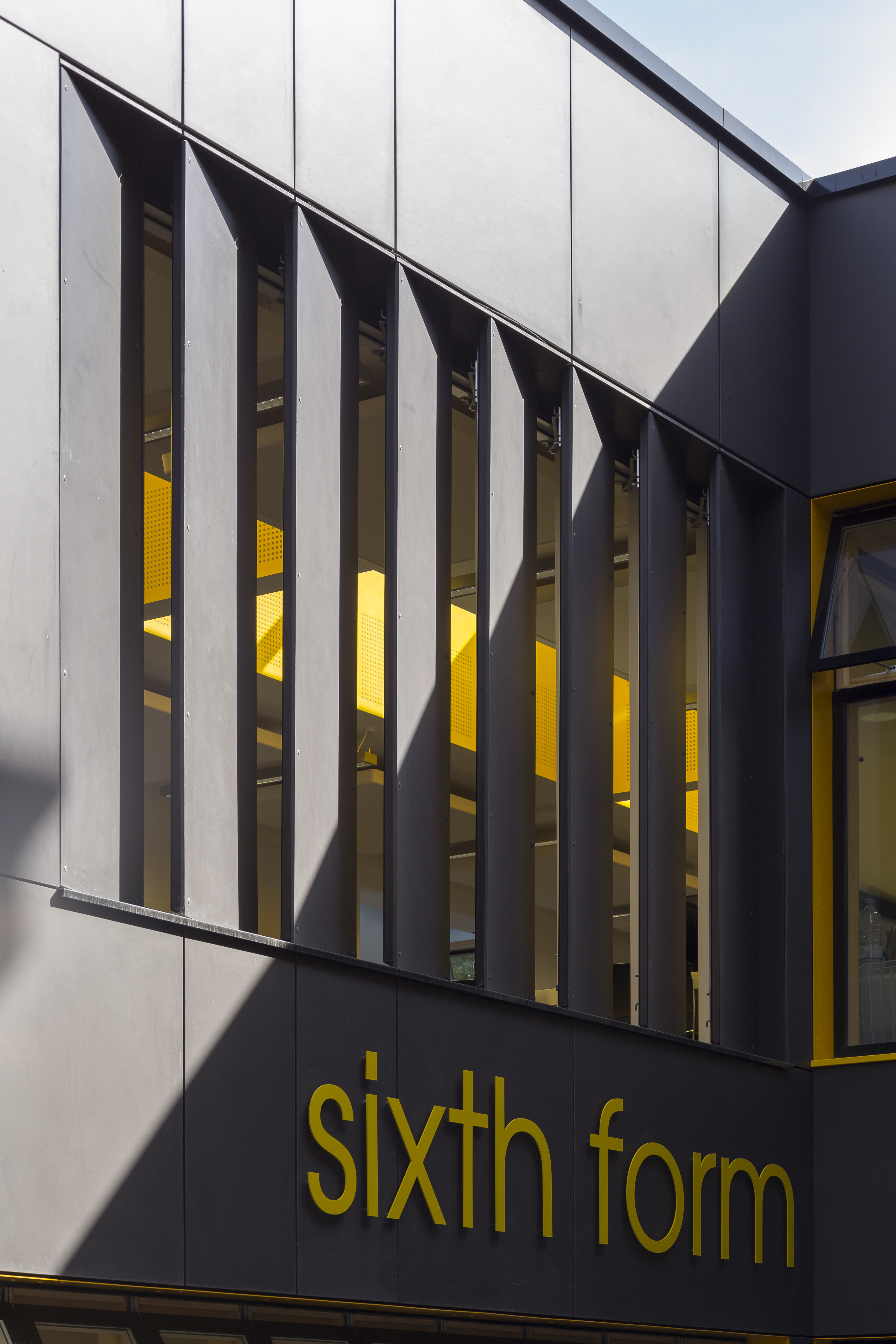
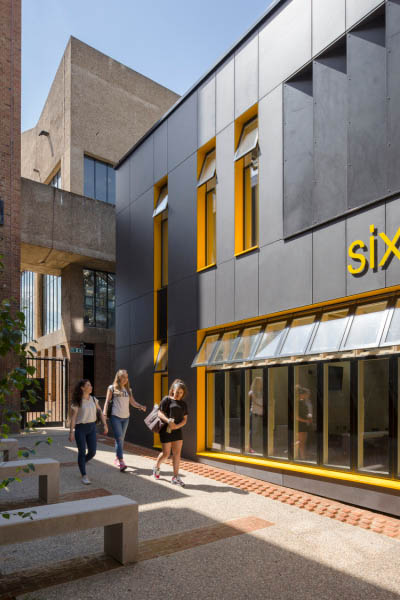
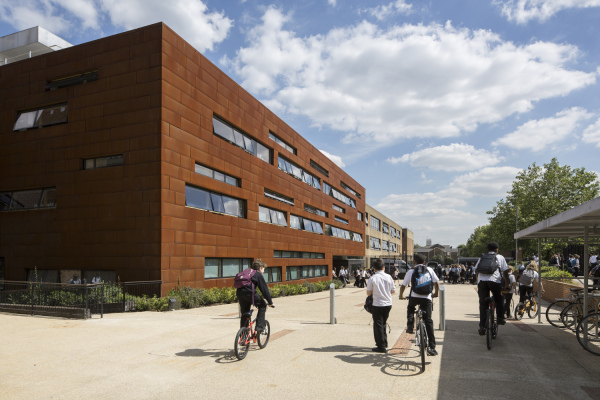

.jpg)