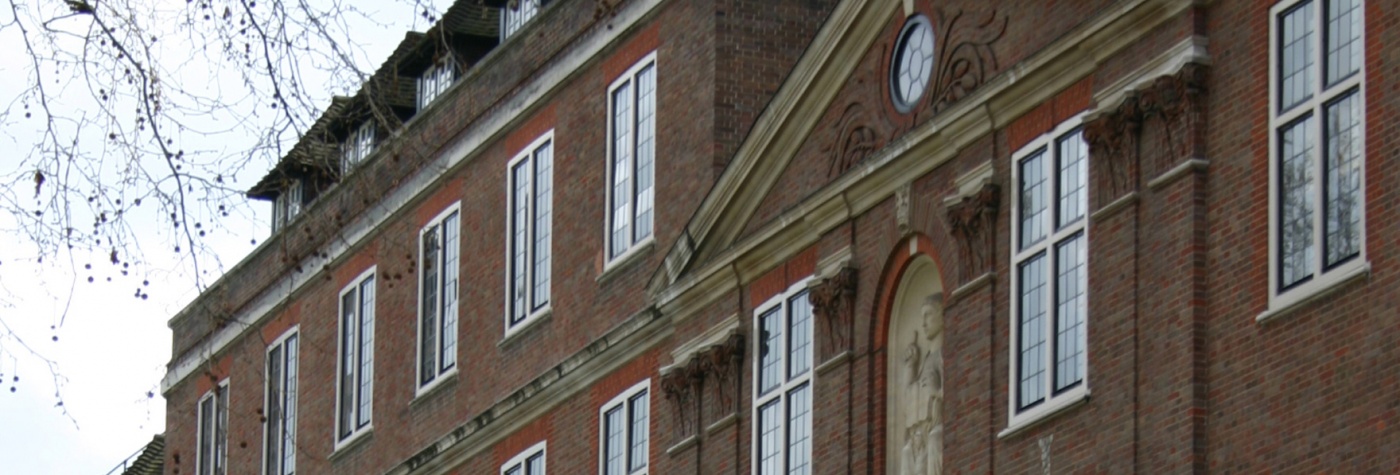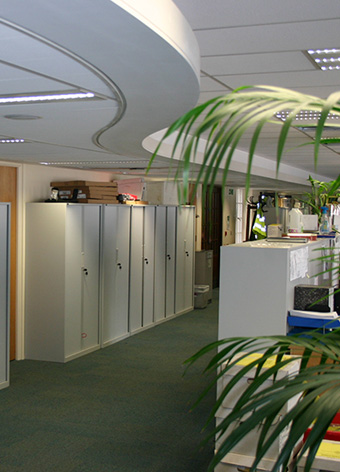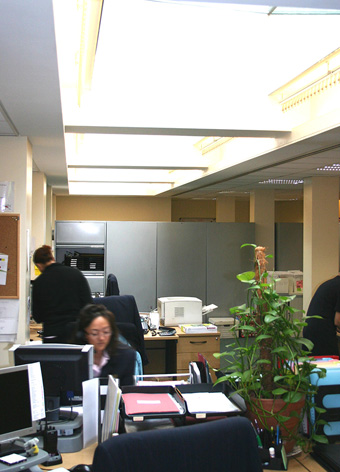The Church House
The Church House, in Westminster, is the Grade II listed administrative headquarters and conference space of the Church of England. The scope of the project involved the conversion of over 3,000m2 of cellular offices into open plan space and upgrading hospitality facilities.
The services installations respect the architecture and provide the flexibility that open plan offices require. Low energy cooling systems were developed: artificial lighting levels adjust in response to daylight levels within the space, mechanical ventilation systems are occupant controlled and the Building Management System has been extended and upgraded.




.jpg)