The Hurlingham Club, Racquet Centre
The Racquet Centre is a new four-court indoor tennis centre at the members-only Hurlingham Club in the heart of London. The facility also includes changing facilities, a Multi-use Games Area (MUGA) and four squash courts.
The design and client team aspired to develop a sustainable and low energy building, whilst delivering an enjoyable and comfortable internal environment.
We provided mechanical, electrical and environmental design and acoustic design services for the project.
Our services strategy included an innovative natural cooling and ventilation system that operates automatically to ventilate the main hall. The end elevations of the tennis hall are shaded with sun-tracking motorised louvres and the wing is clad with brickwork adopting a garden wall vernacular that takes inspiration from the many walled features found within the Club grounds.
A green roof helps the building mould into the landscape. PVs and an air source heat pump contribute to a 25% reduction in carbon emissions for the building.
The controls were designed to respond efficiently to the indoor and outdoor climatic conditions as well as the needs of the users. They feature extensive use of daylight-linked controls, natural ventilation controls and other occupancy and demand-led controls.
Within the tennis hall, the artificial lighting and heating systems have been zoned on a court-by-court basis, in order to avoid energy wastage when a court is not use.
The Racquet Centre completes the third phase of the masterplan to help widen the demographic reach with the introduction of new facilities.
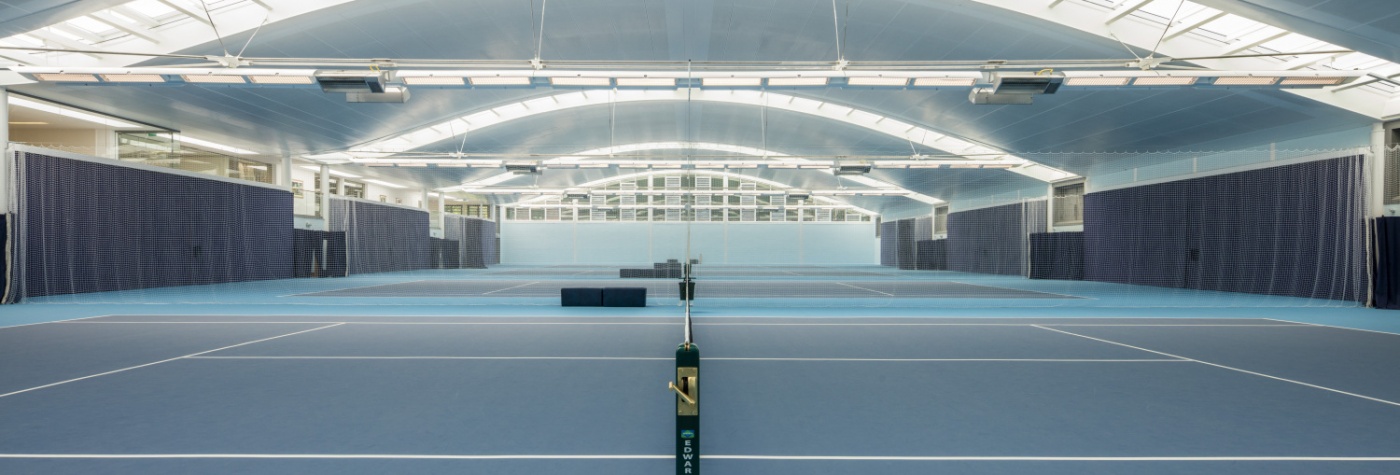
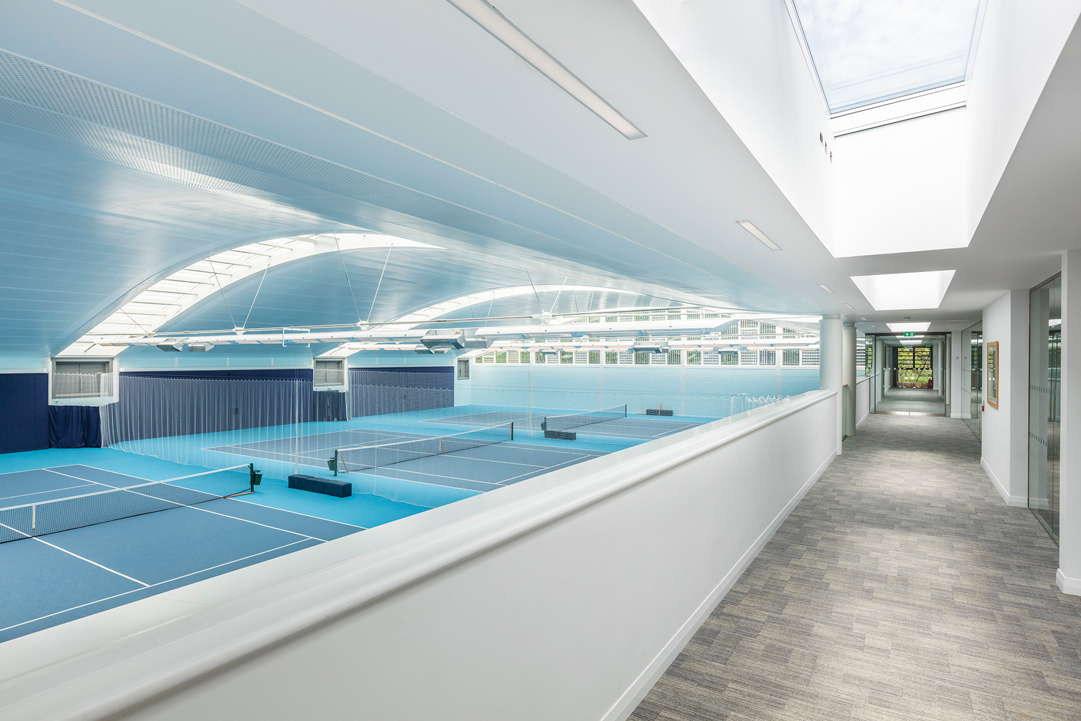
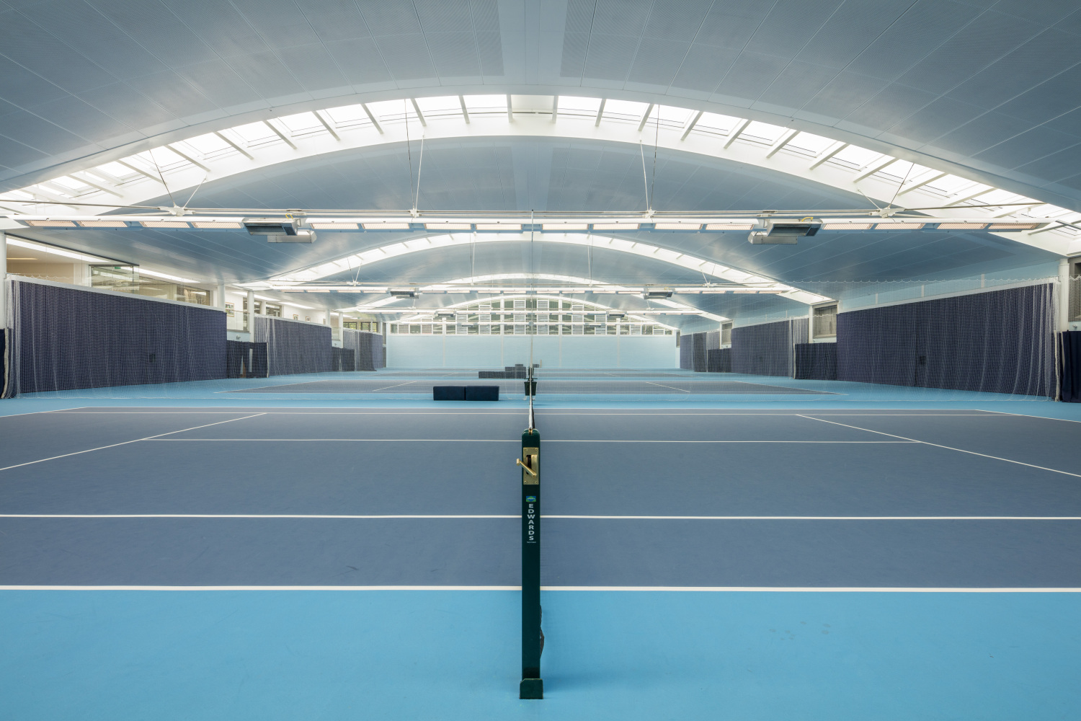
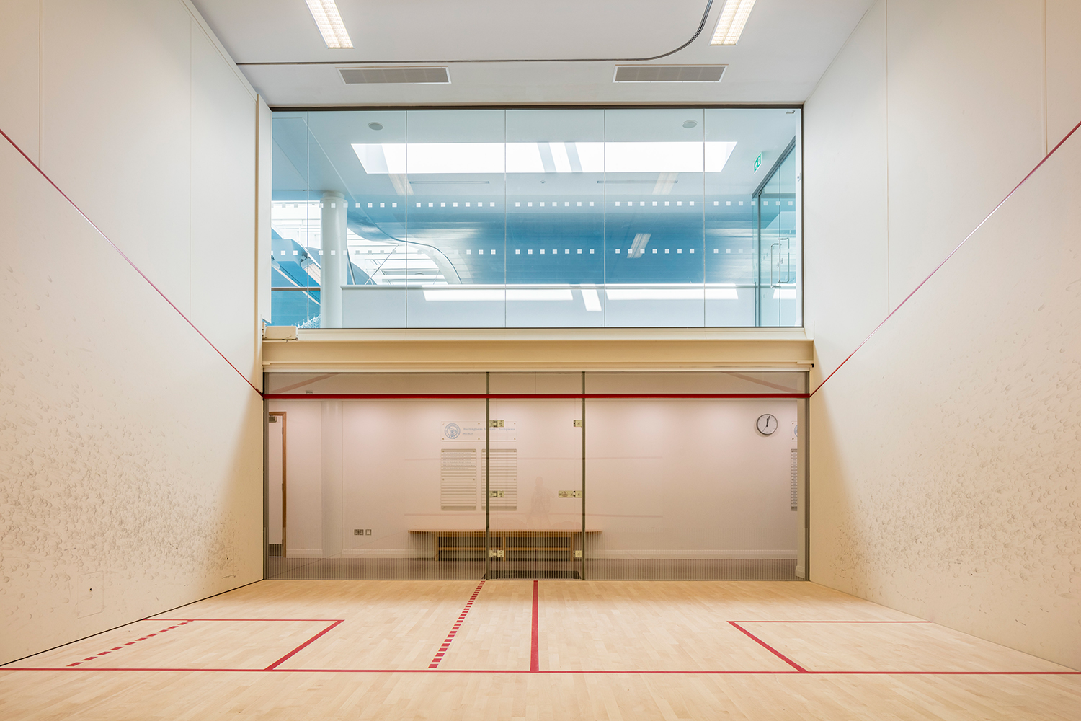
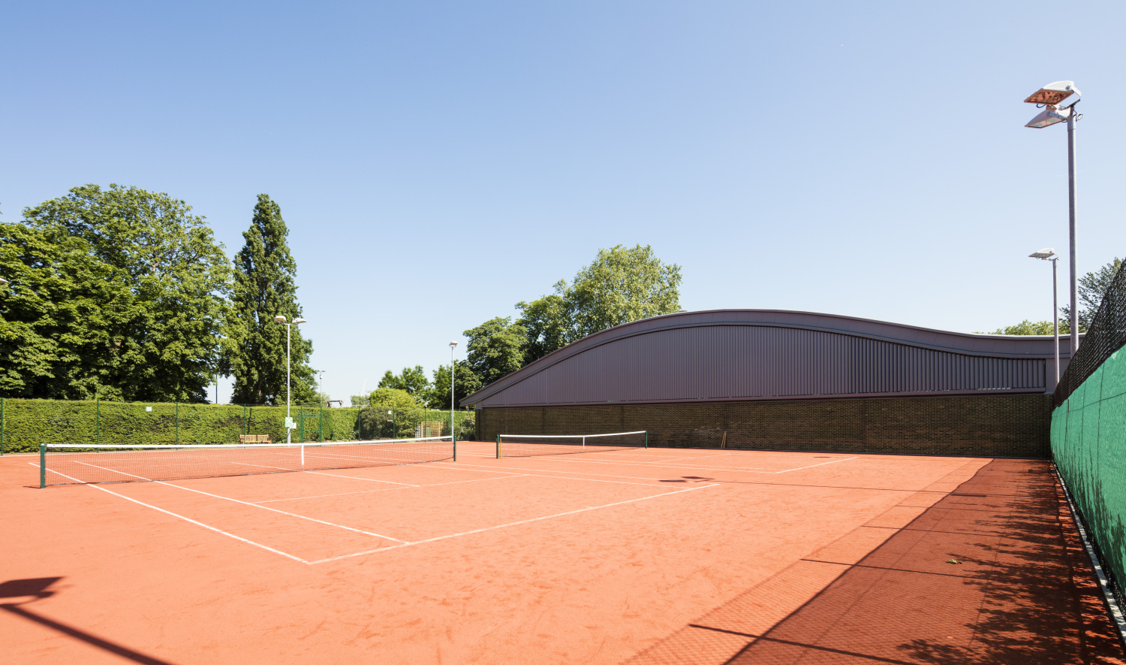




.jpg)