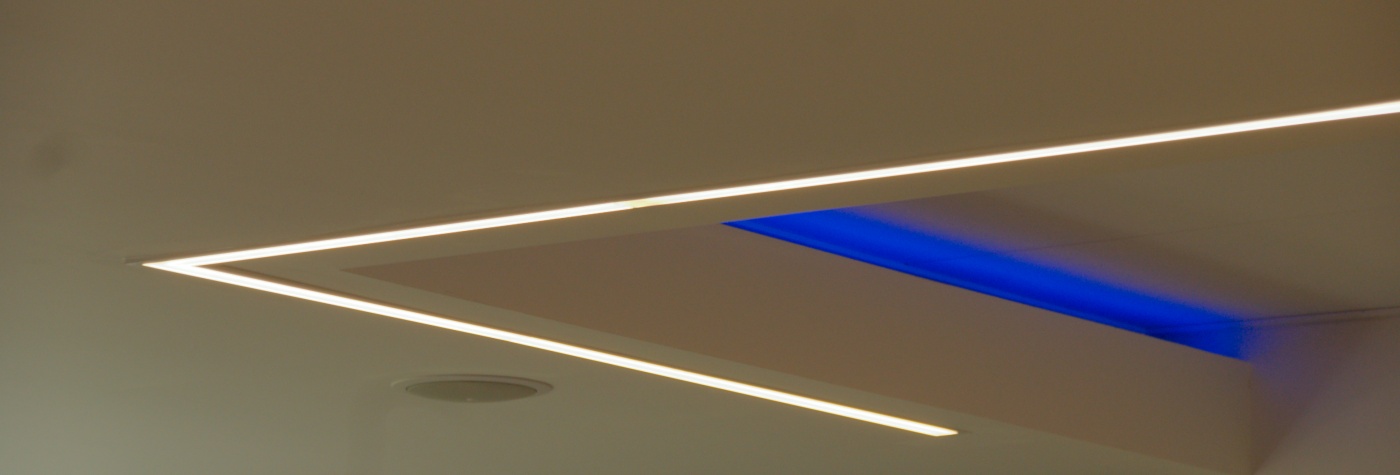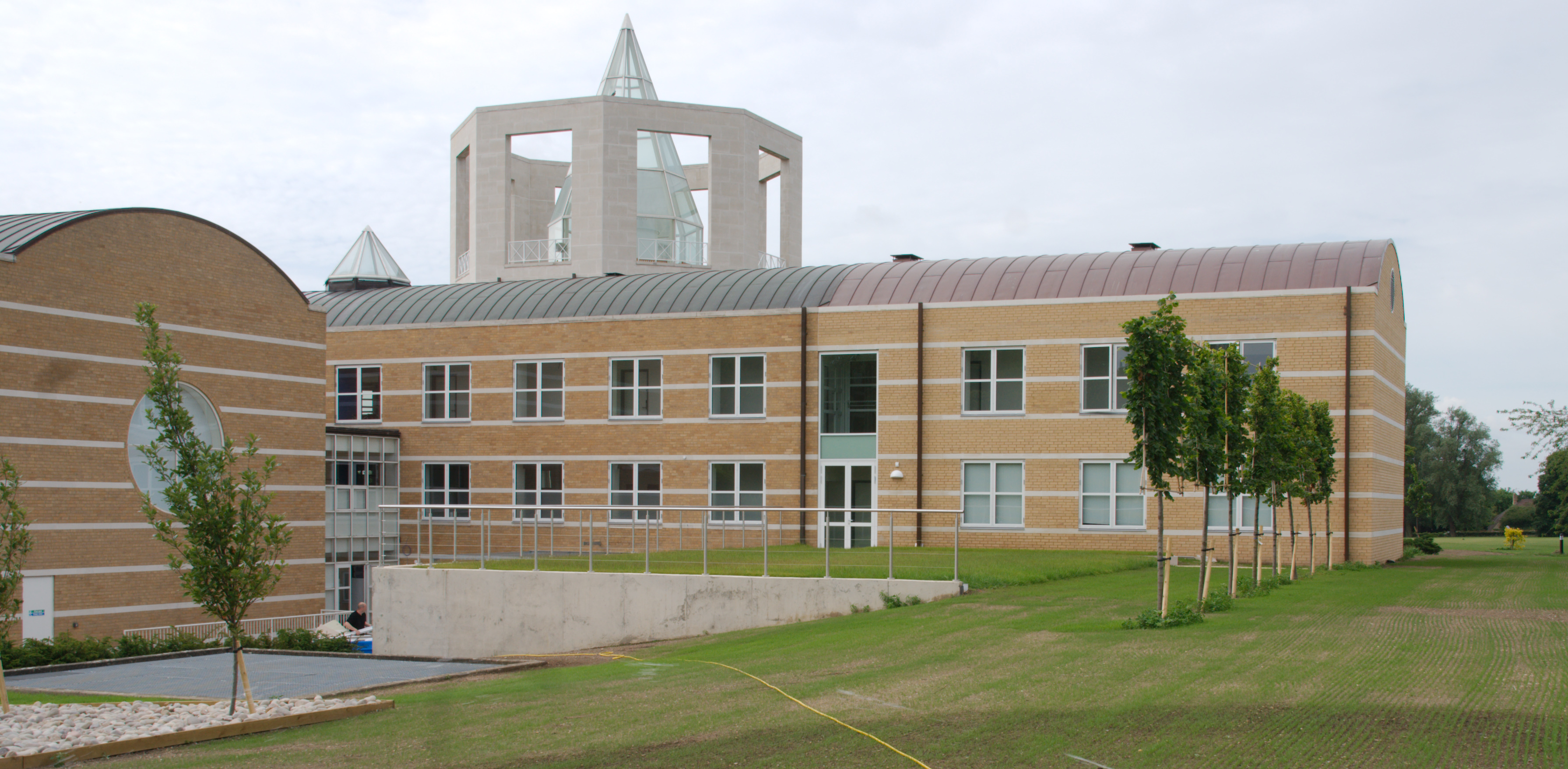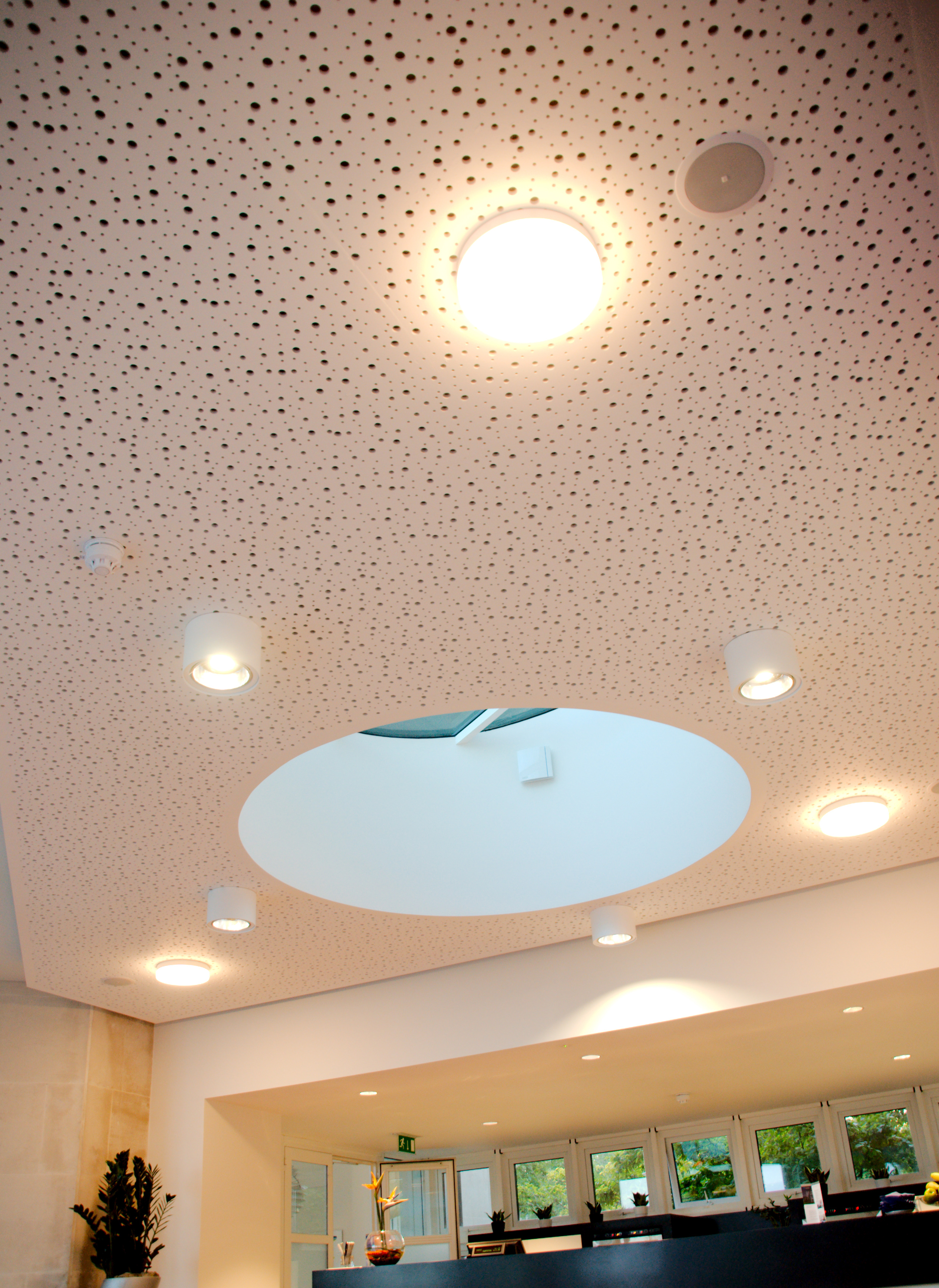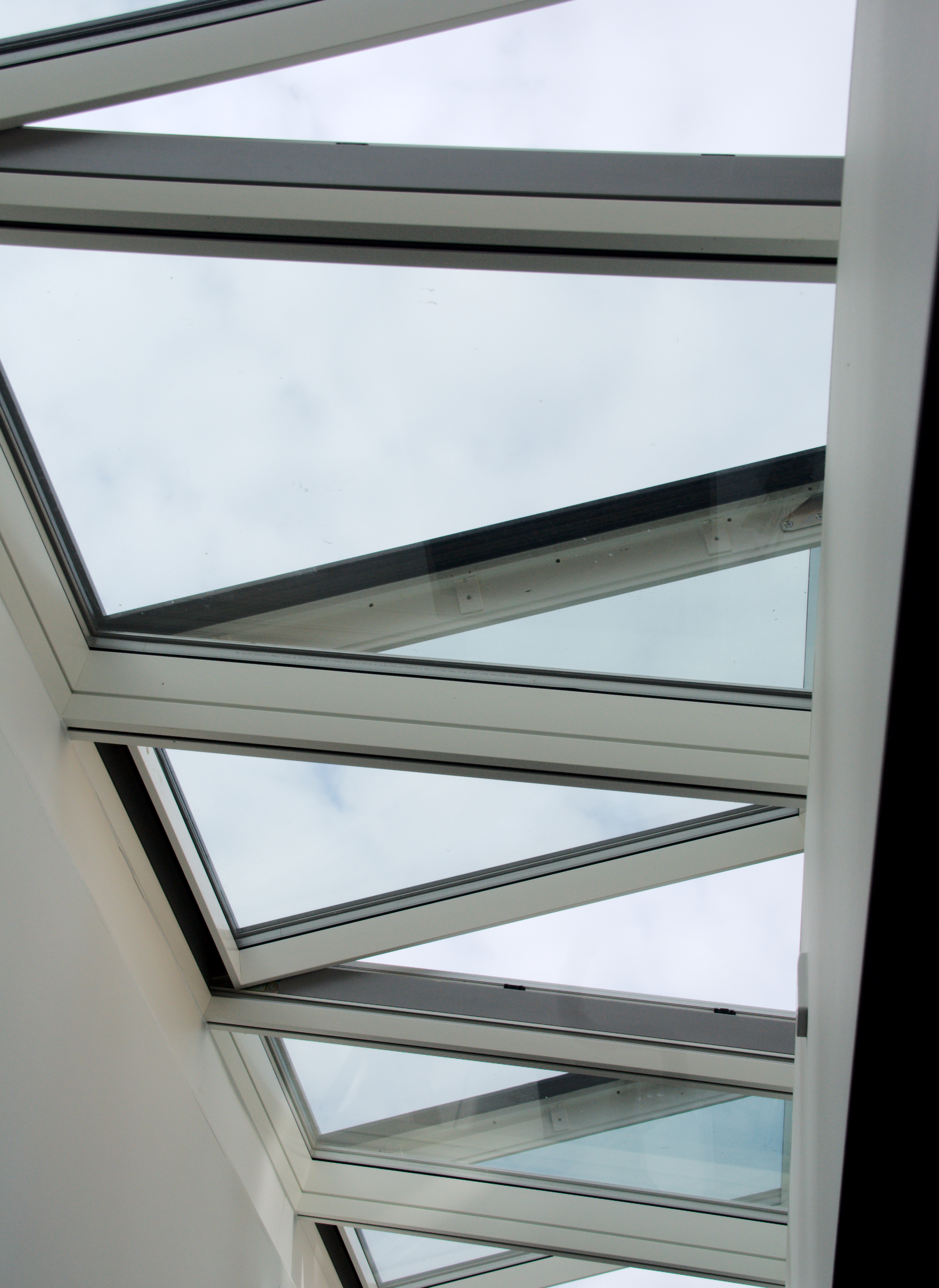The Møller Centre
Max Fordham was engaged by the Møller Centre to design environmental services for three extensions to the original, early 90's, Henning Larsen-designed building.
The facilities include high quality conference rooms, ensuite bedrooms, a central hub office for the Møller Centre staff and a lounge bar adjacent to reception. The design is sensitive to the original building, but now enjoys contemporary levels of maintainability and energy efficiency. The level of finish required in the client spaces required intensive coordination effort between Max Fordham and the executive architects, RH Partnership.






.jpg)