The Record Hall
The Record Hall is the reinvention of an existing four-storey building to provide studio and light industrial workspaces. Tailored specifically to small and medium-sized enterprises, this centre for innovation and enterprise provides support to new and existing businesses.
Approaching 100 years of age, the internal spaces had been adapted and retrofitted a number of times to reflect changing work styles. The new spaces provide modern studios incorporating the more recent digital and technological advancements required by modern SMEs. The redevelopment includes energy efficiency improvements as well as enhanced performance of the building fabric and building services.
Working alongside Karakusevic Carson Architects, we provided M&E design, Building Physics and a noise assessment.
The existing building was characterised by high energy consumption, which was mainly due its layout and nature, the existing engineering systems and its poor fabric performance. Thus, the refurbishment design approach was driven by the preferential investment in reducing the building’s inherent baseline energy demand. This was achieved by implementing passive design measures such as natural ventilation, natural daylighting and improving the thermal performance of the building fabric. Thermal modelling software was used to develop the building’s energy strategy, which was then submitted to support the successful planning application.
"The project demonstrates how intelligent design can bring clarity and character to what was a previously complex and incoherent site, and create a place where old and new can not simply co-exist but flourish". - Karakusevic Carson Architects
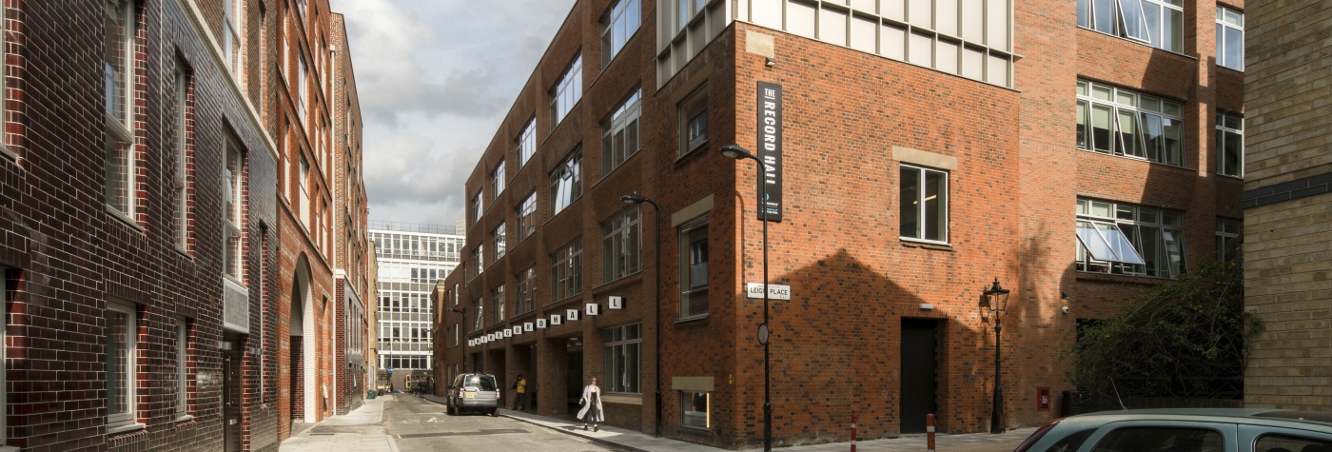
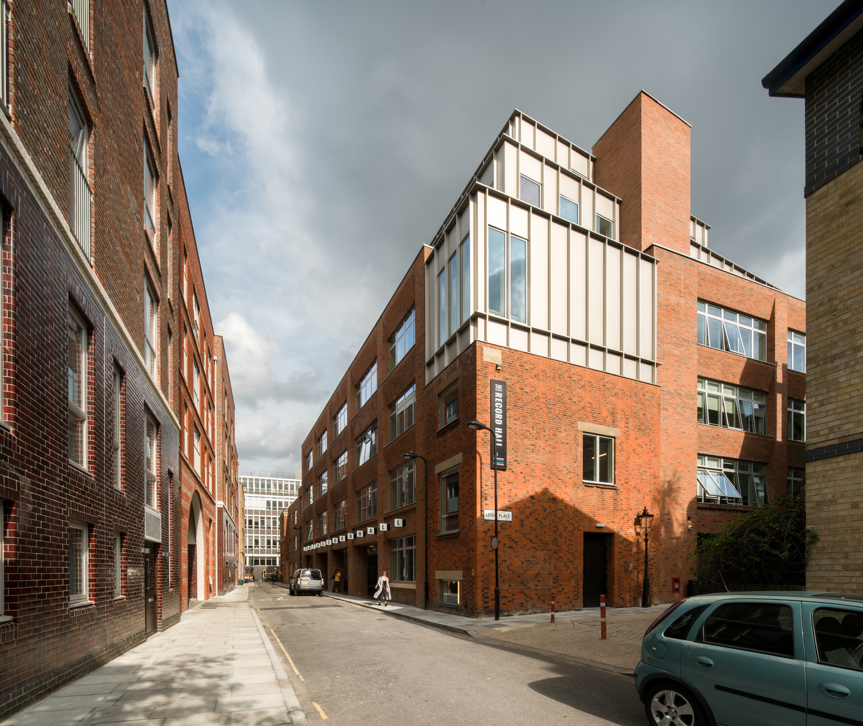
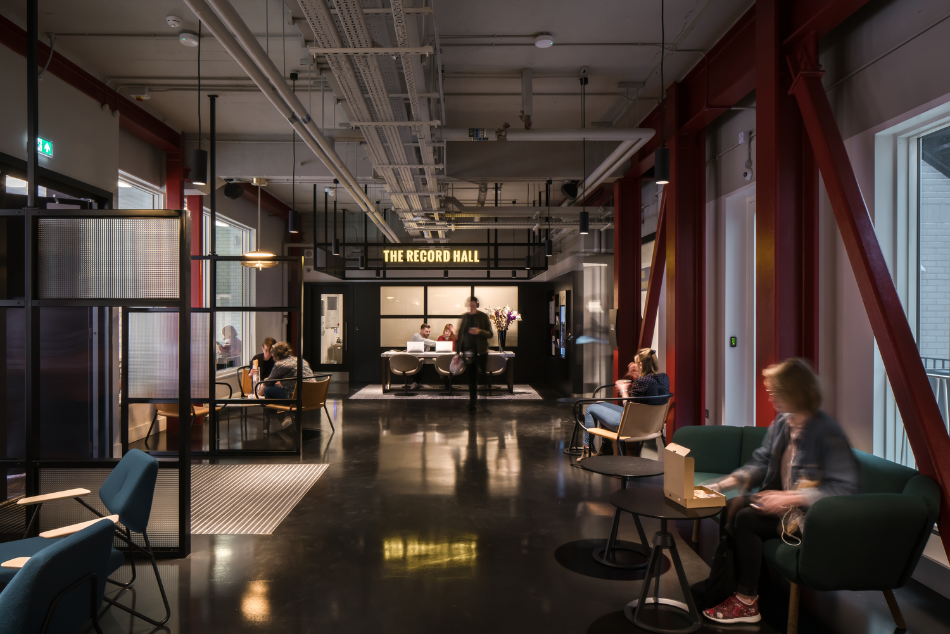
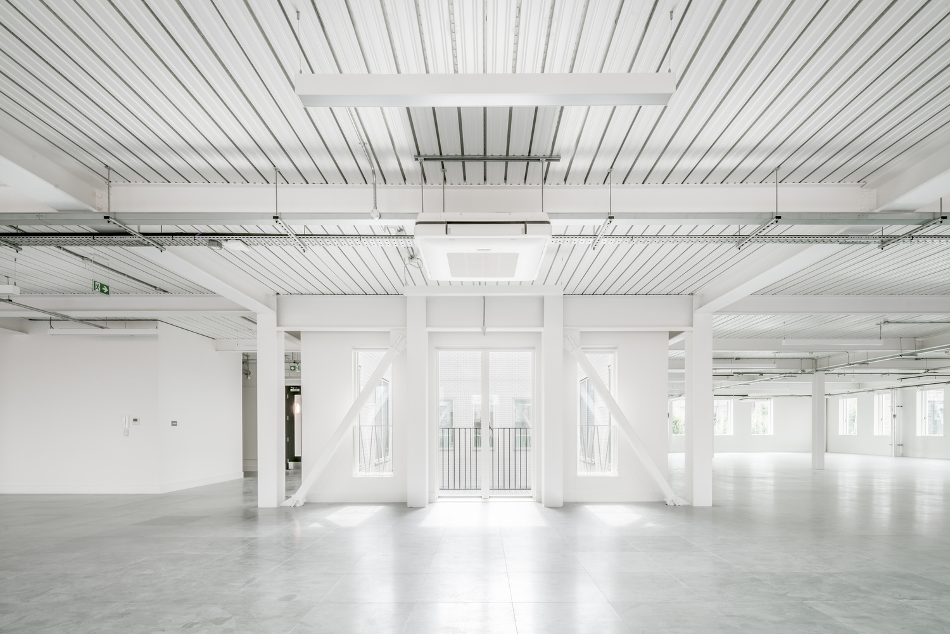
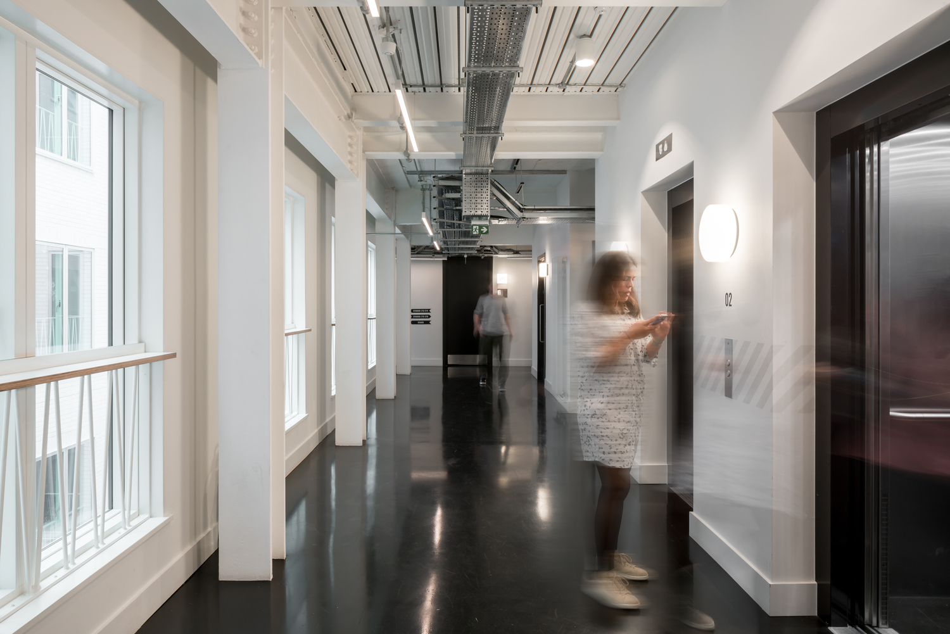
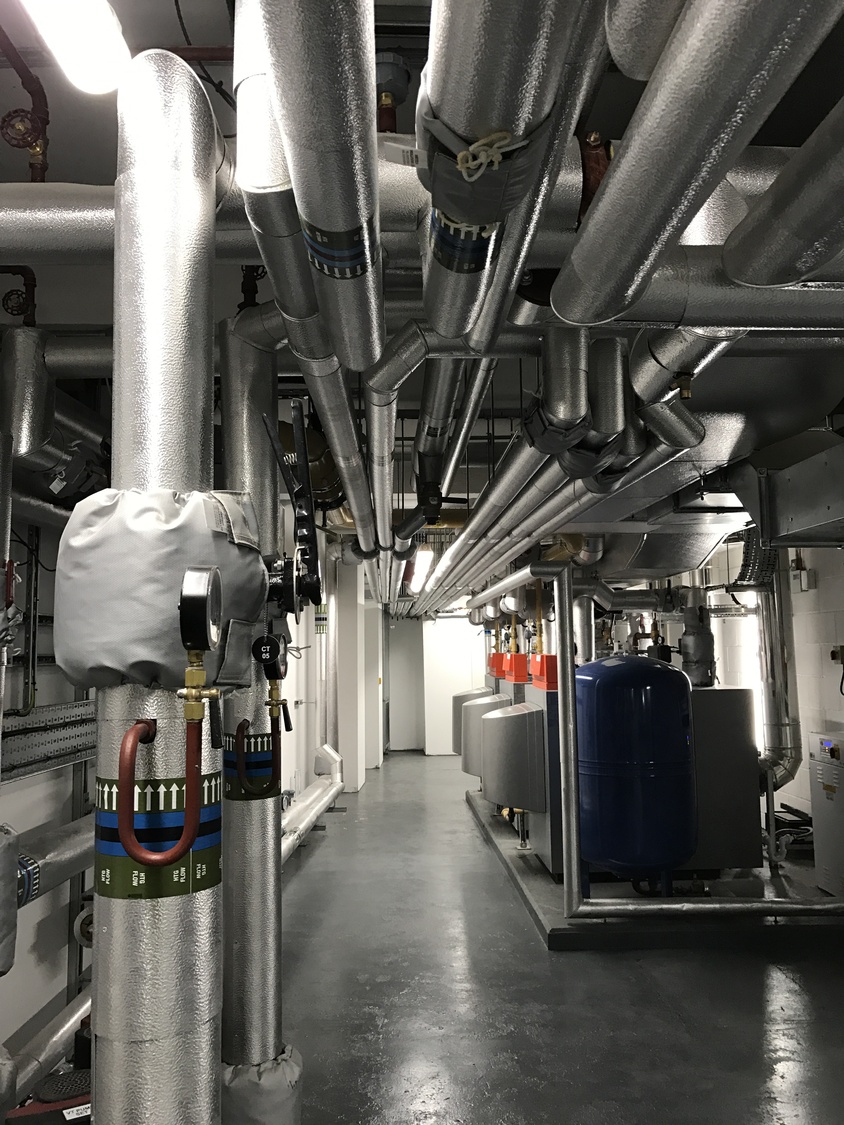
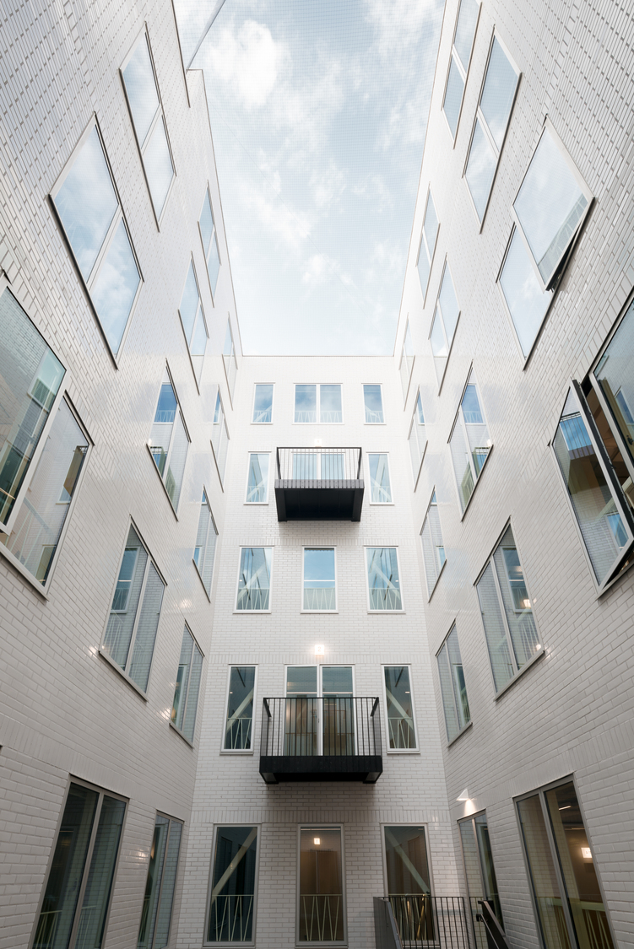


.jpg)