The Skinners' Kent Academy
Max Fordham served as mechanical and electrical engineers on this new build academy in Kent.
The project included the design of the science and engineering labs, music rooms, computer labs and a sports hall in a separate building.
As part of the energy strategy, exposed soffits were integrated into the fabric of the building to regulate thermal mass and provide natural cooling in summer. A biomass heating system has been installed to meet approximately 80% of the annual heat demand, reducing the carbon dioxide emissions by 25-30%.
The project achieved BREEAM 'Very Good' Rating under the BREEAM Education 2008 scheme.
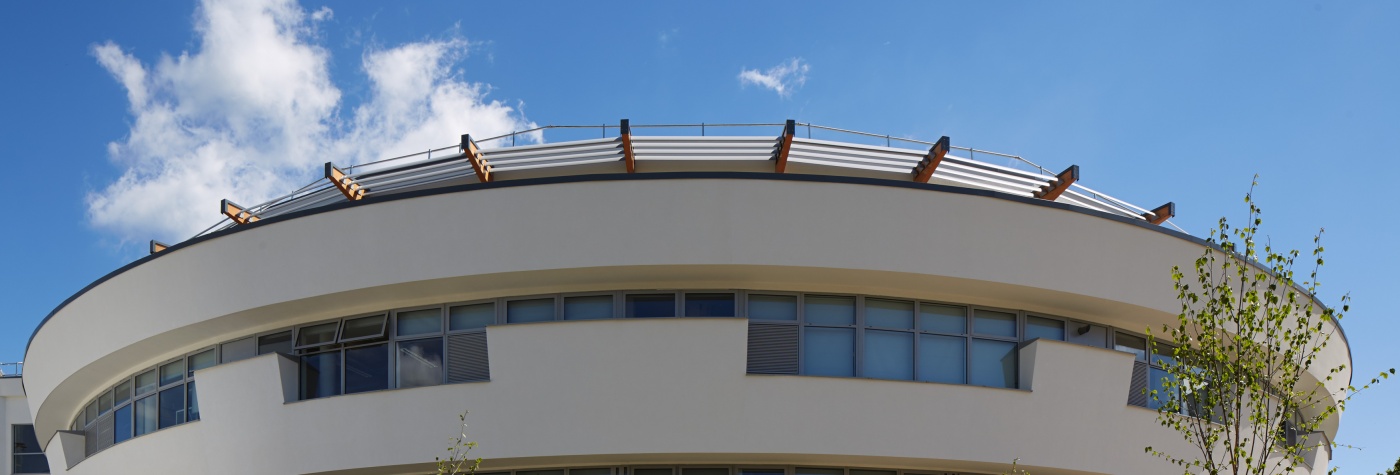
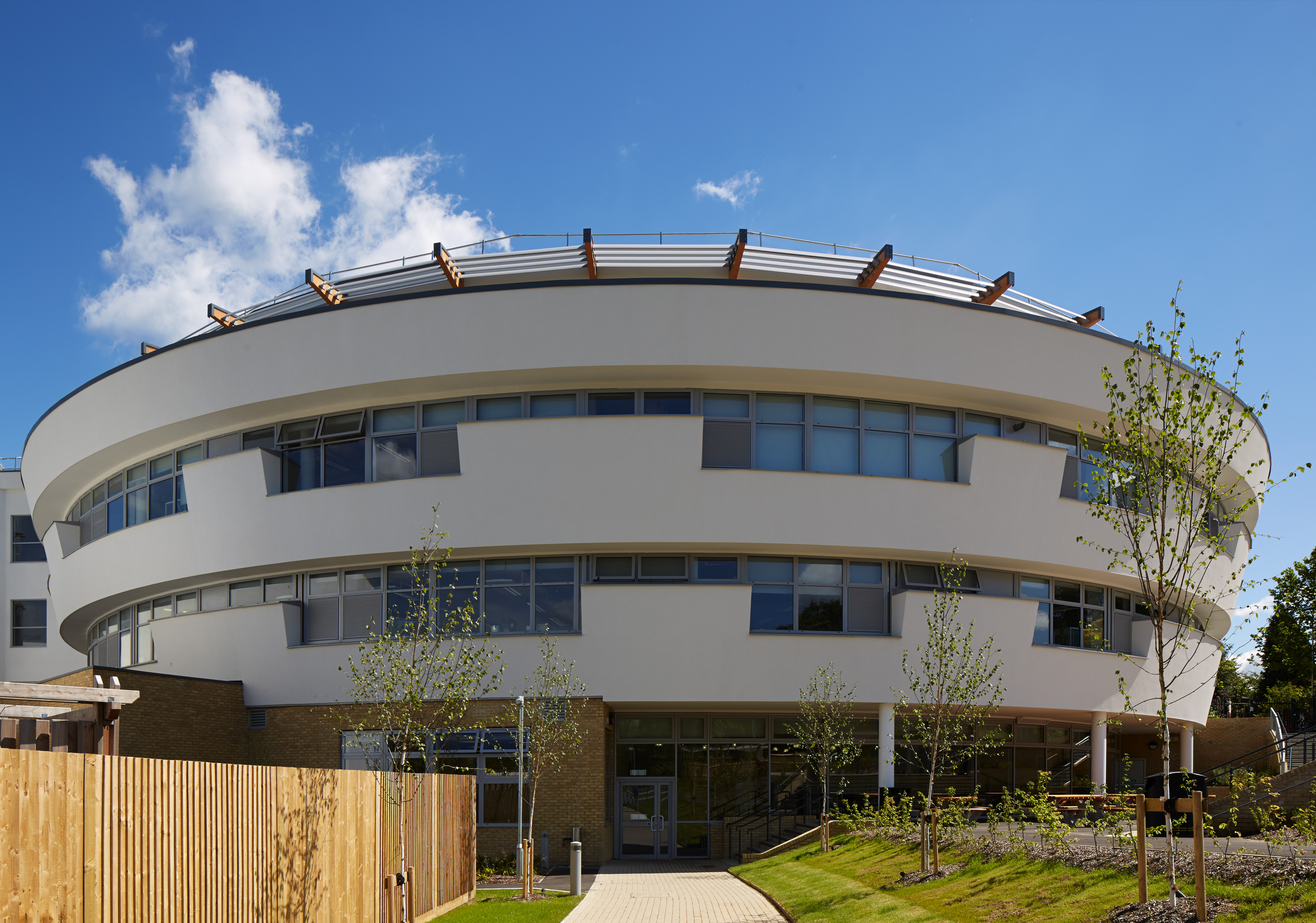
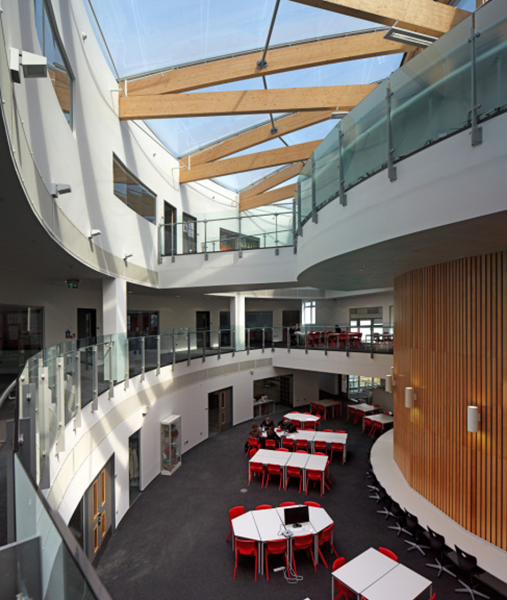
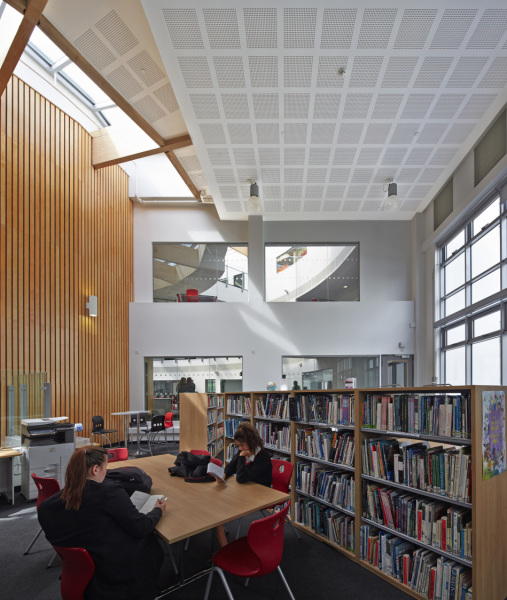
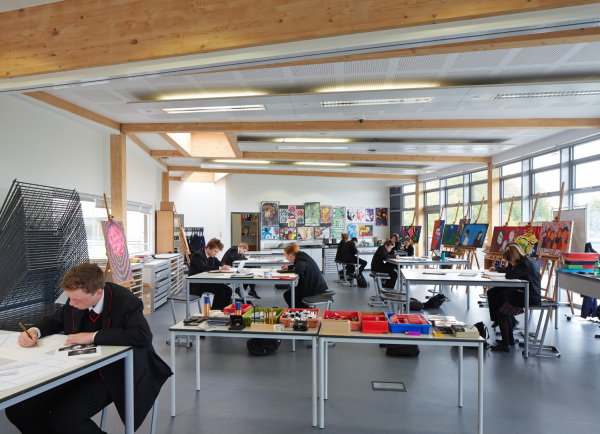



.jpg)