Thomas Fairchild Community School
A fire in the old Thomas Fairchild Community School provided the impetus for this refurbishment and extension.
Situated in the London Borough of Hackney, the bold, graphic building design speaks of a tremendous optimism for the school's future.
To create a sustainable and comfortable learning environment, Max Fordham began with the primary heat source, a gas absorption heat pump. With the aid of a gas supply, it extracts heat from the air and delivers it more efficiently, reducing environmental impact and running costs while providing a welcoming place for students to learn. This project received a BREEAM 'Very Good' Rating under the BREAAM 2008 Education scheme.
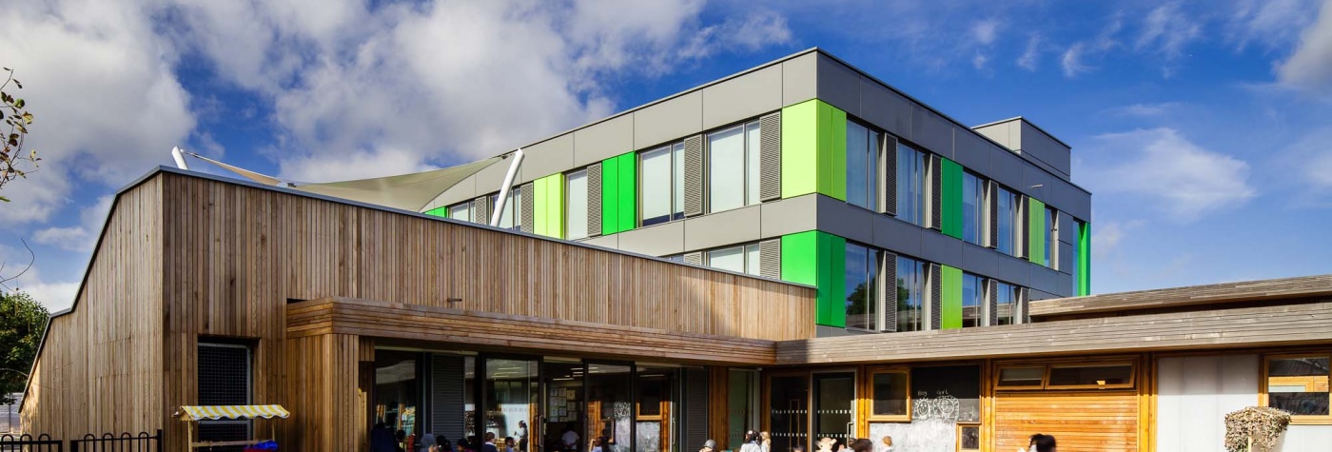
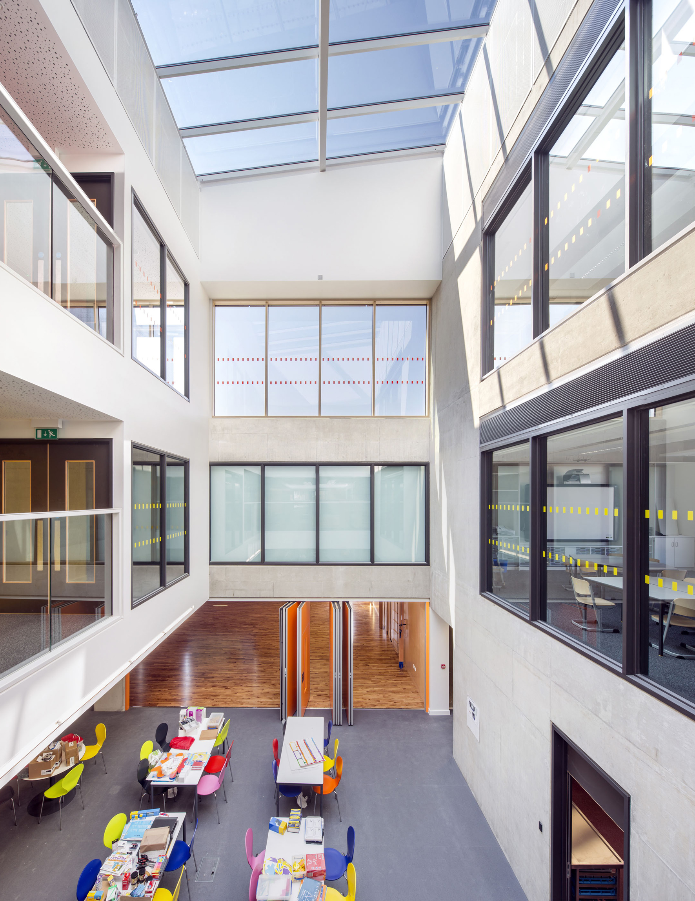
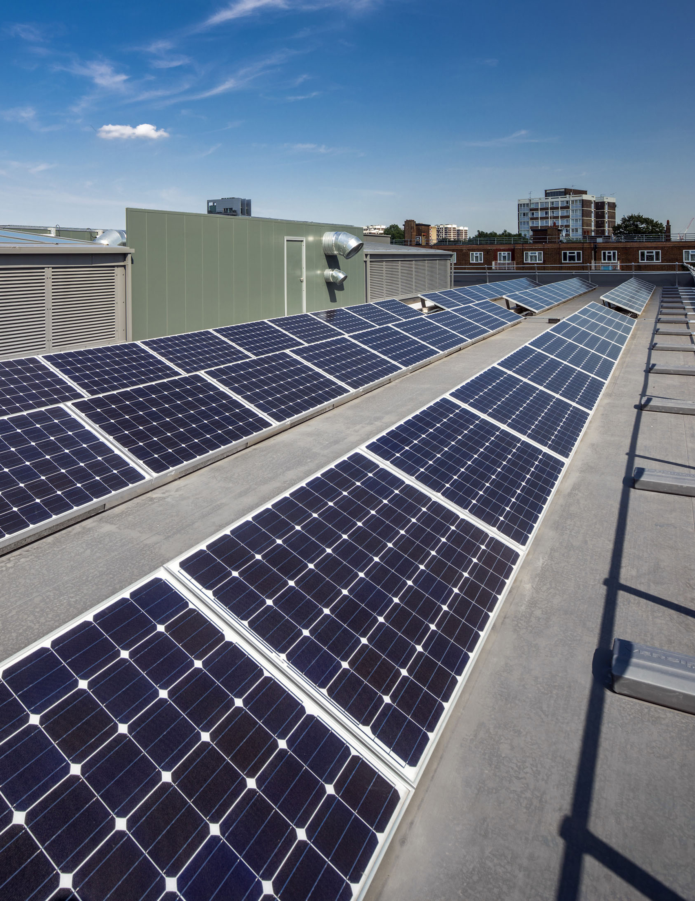
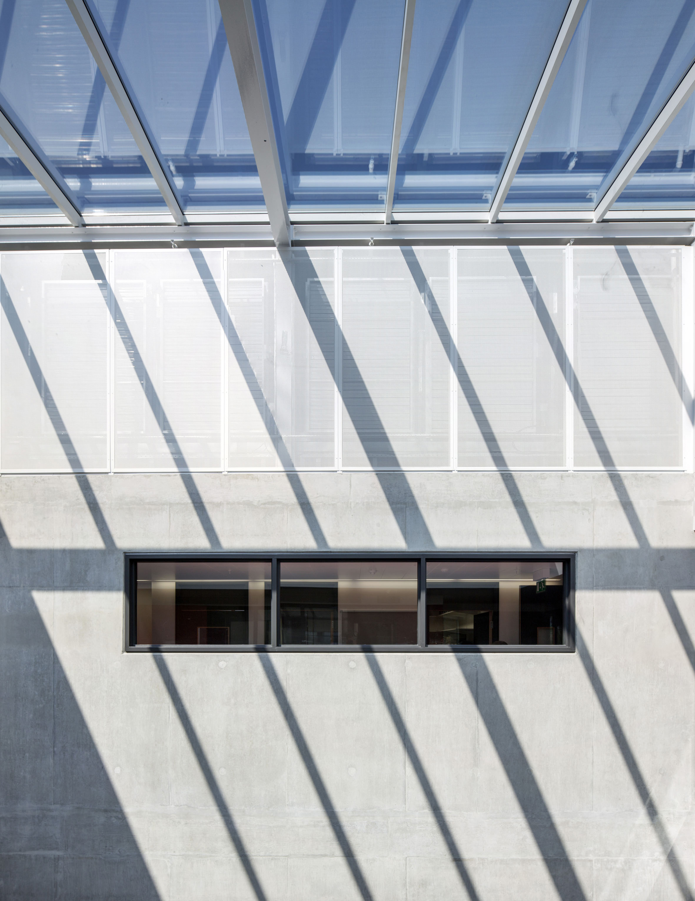
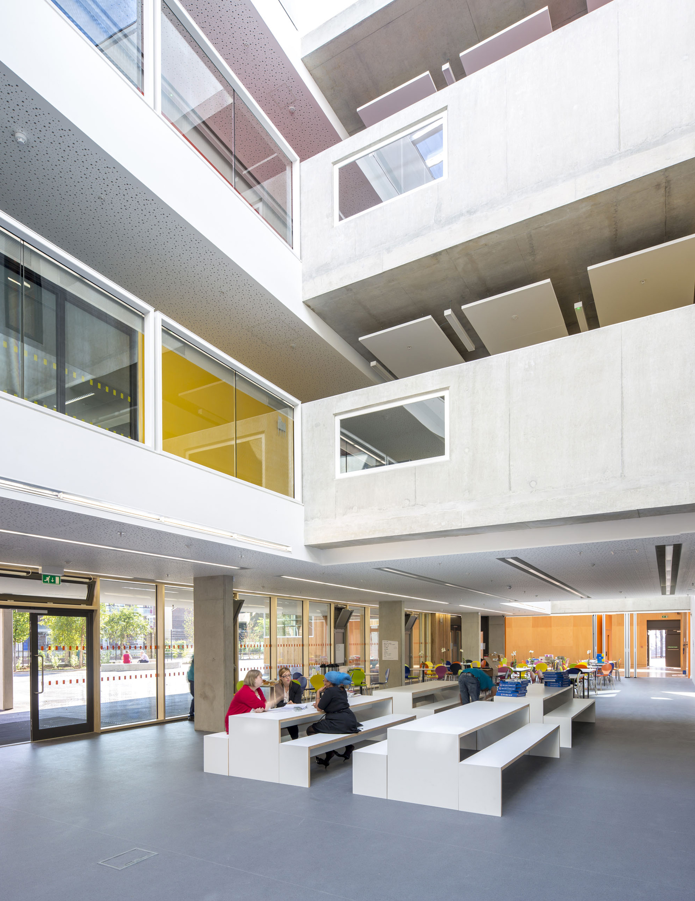
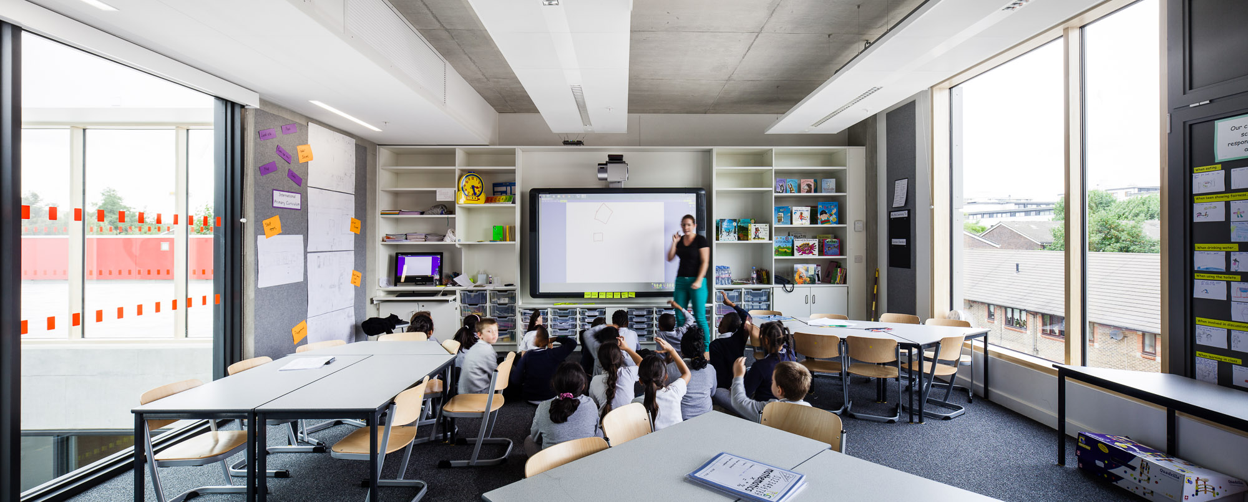

.jpg)