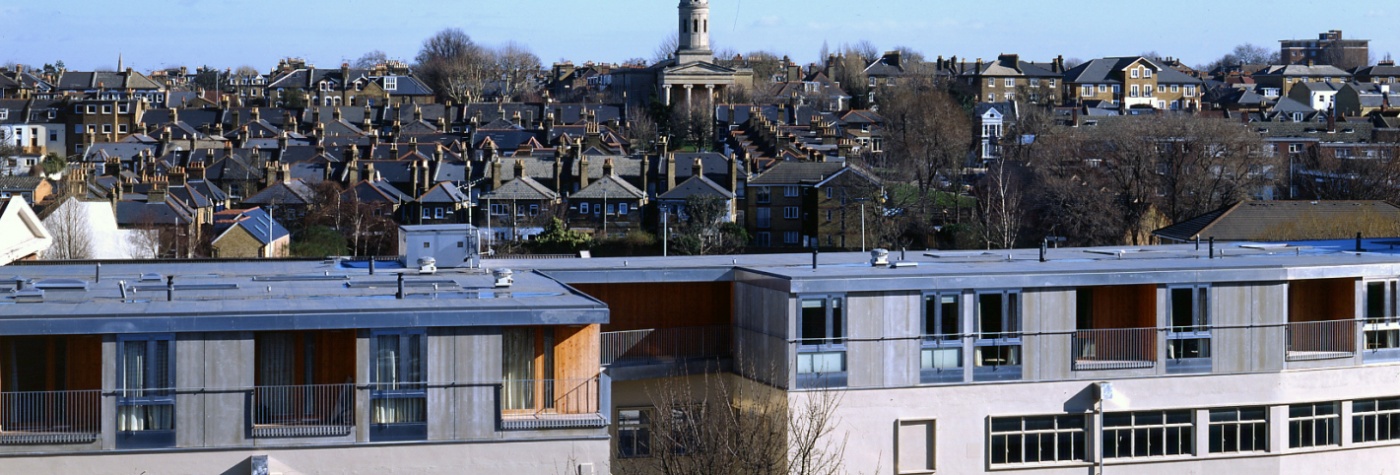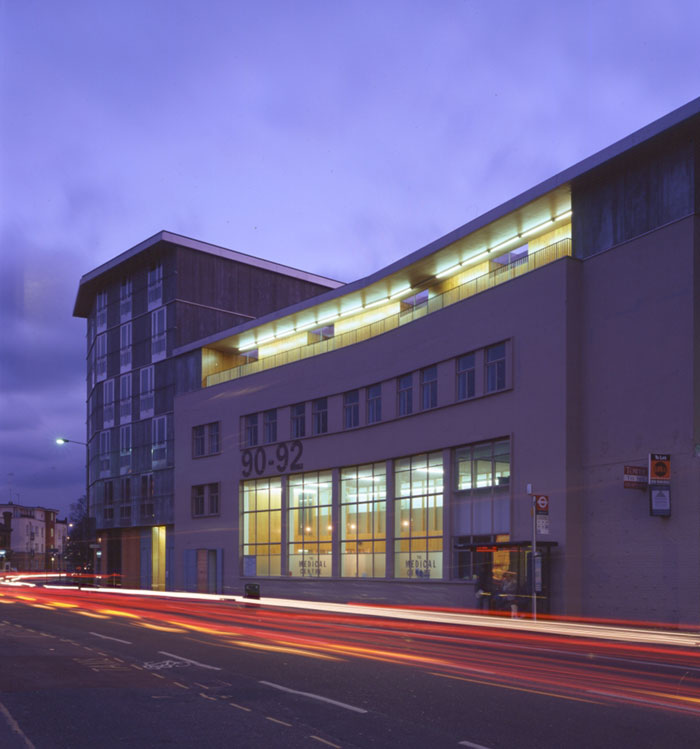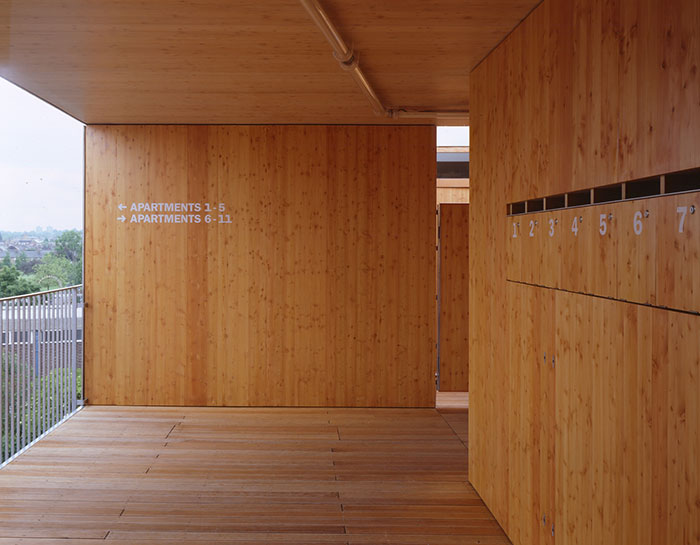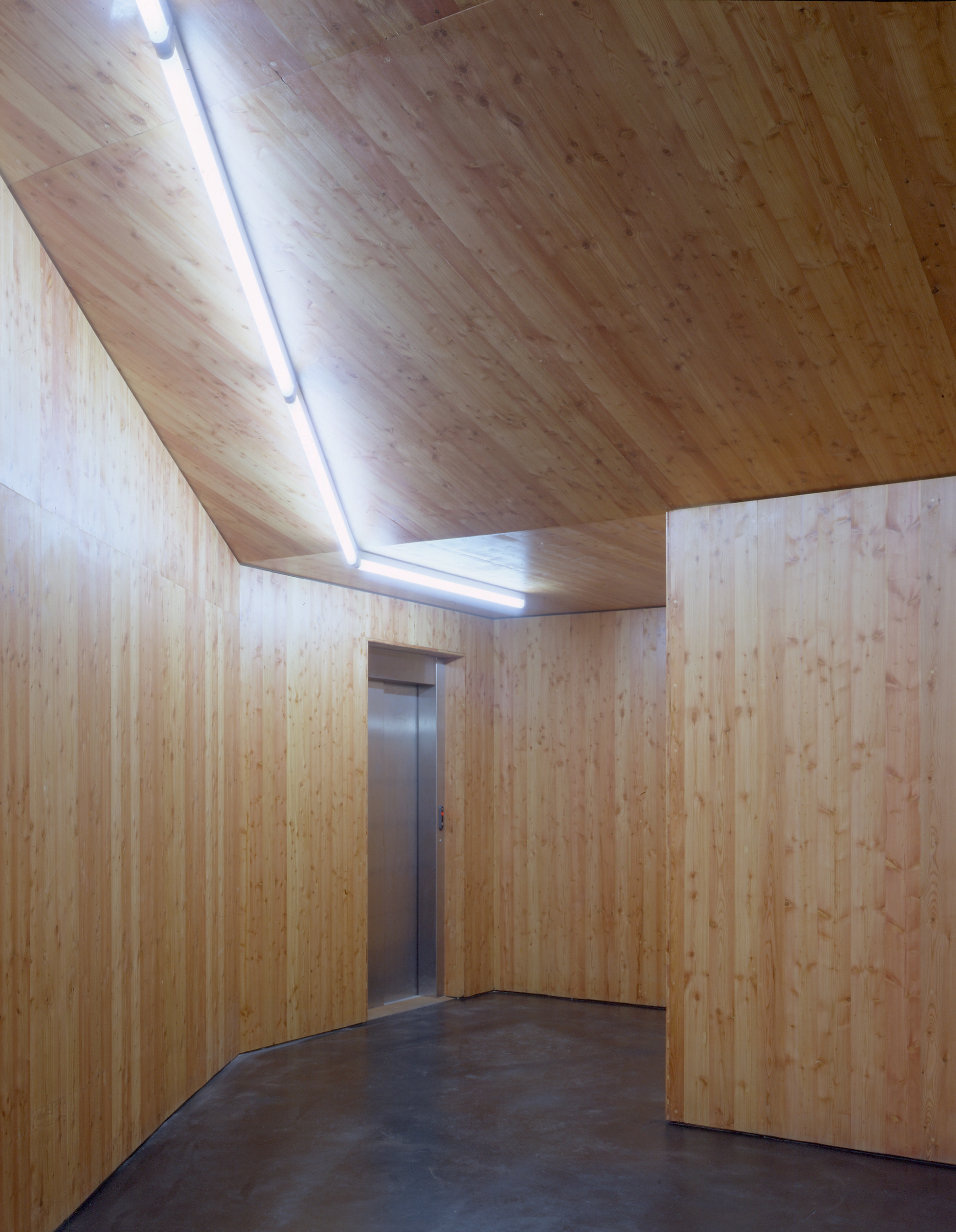Wandsworth Workshops
Wandsworth Workshops is a mixed use development consisting of refurbished shell and core commercial units from the original 1930s building. A new-build residential roof extension and a new six storey apartment block with commercial units on the ground floor have also been added.
The combination of new build and refurbishment, residential and commercial, and phased completion made servicing complicated and meant early coordination with the architect was required. This also made the Part L2 and SAP (energy) calculations more complex which meant that close collaboration with the architect was essential to ensure the correct U-values and glazing specifications were provided.




.jpg)