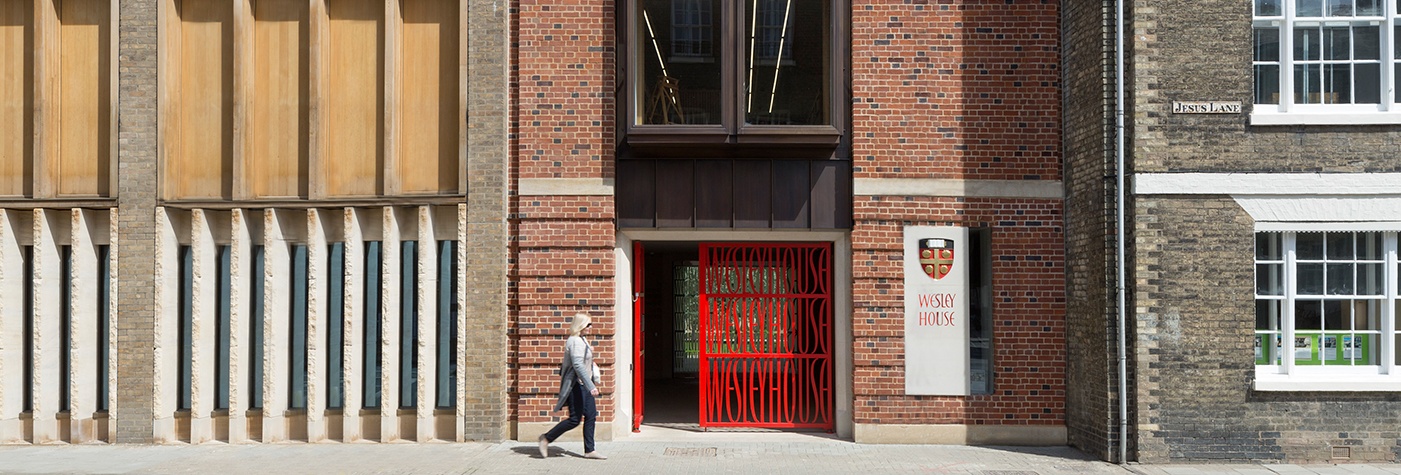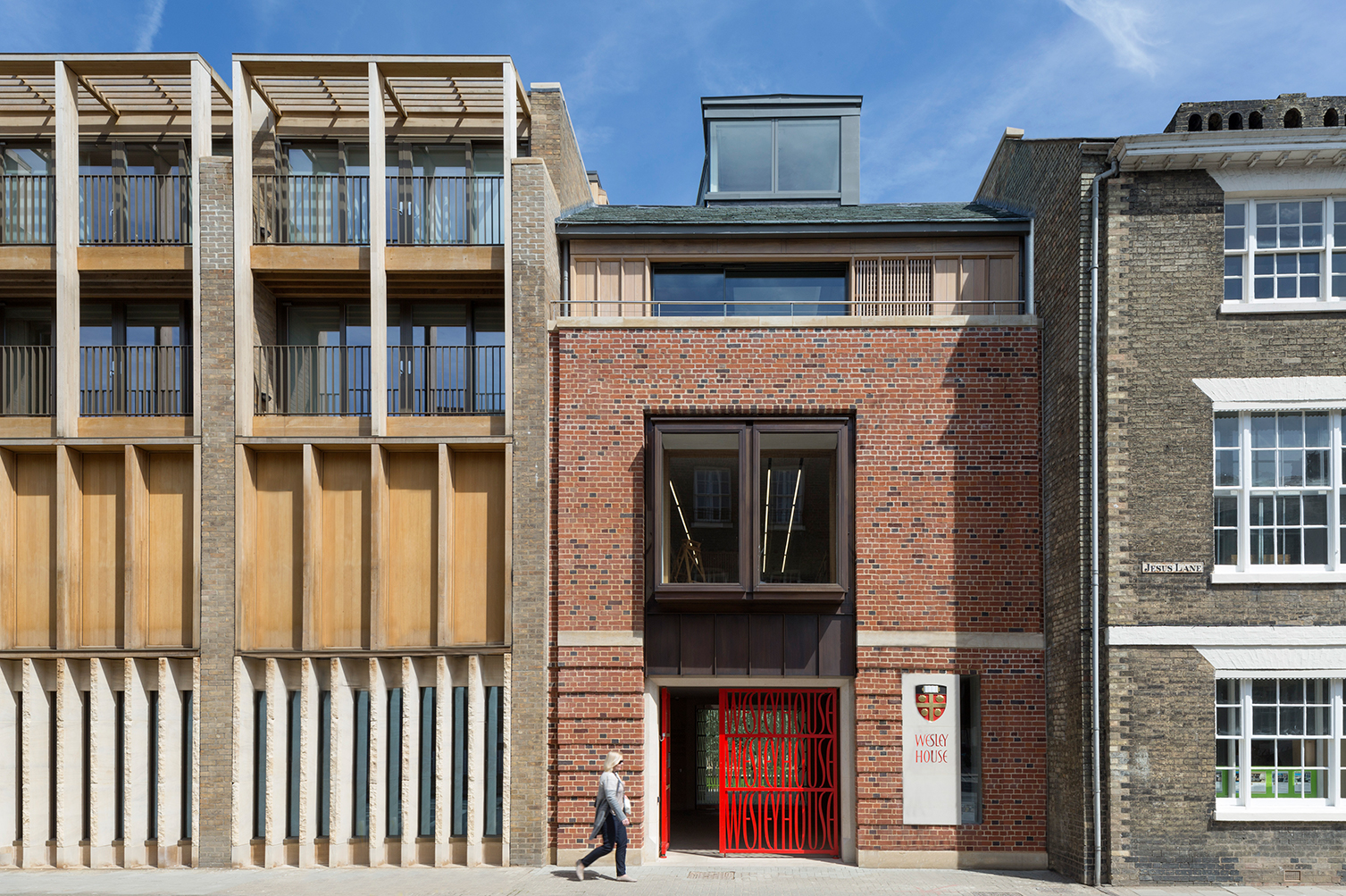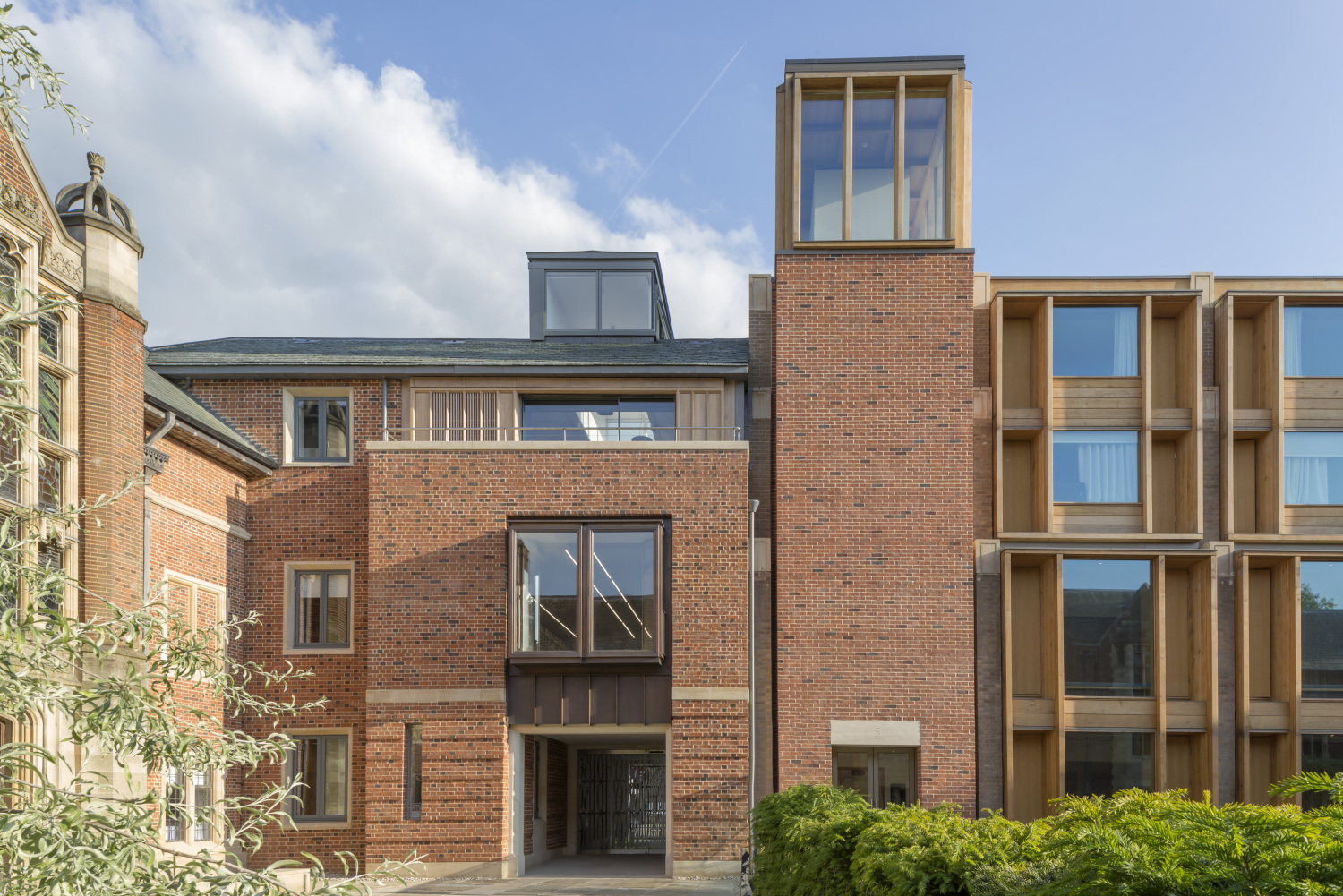Wesley House
Max Fordham were appointed as MEP and Acoustic designers for Wesley House Methodist Theological College, Cambridge. This refurbishment and extension project re-provides a self-contained miniature Cambridge College in one third of a courtyard. Moreover, it included the refurbishment and remodelling of a Grade II listed 1920s building as well as construction of two modern, architecturally sympathetic extensions.
The refurbishment included careful detailing and architectural integration to install a new, modern services installation with minimal disruption to the historic buildings, in particular minimising new penetrations through ceilings. To improve heating to the existing chapel Max Fordham designed bespoke high output radiators to fit within the existing radiator pits and these were served from buried heating mains run externally so that the installations within the chapel are completely invisible.
One extension to the north-east of the site provides new student accommodation with underfloor heating and mechanical ventilation with heat recovery for excellent energy performance.
The other extension provides a new gatehouse, library, archive and dining hall as well as other academic support spaces. Max Fordham designed the architectural lighting to the most architecturally significant spaces to create the desired lighting effects while minimising energy consumption.
Wesley College was shortlisted for a RIBA East Award in 2019.




.jpg)