Wycombe Abbey School
Wycombe Abbey School is consistently ranked as one of the best schools in the UK and is a world leader in girls' boarding education.
Working alongside David Morley Architects, Max Fordham provided M&E, Acoustics and BREEAM consultancy for the new-build boarding accommodation.
The concept was to produce a comfortable and nurturing home for boarding pupils that minimised the use of active systems, where possible, and used energy renewable energy technology where it could not. We worked closely with all members of the design team to achieve the high aspirations detailed in the original brief.
We specified and integrated high performance for the building fabric, with insulation levels and airtightness better than the 2013 building regulations required standards. In most areas underfloor heating was used to improve efficiency and distribute heat evenly while providing a comfortable space. A ground source heat pump provides heating and hot water production, and ventilation chimneys on the top floor offer stack ventilation. In the study rooms the exposed thermal mass supports a night-time cooling strategy, while generous fully-opening windows provide purge ventilation.
Our acoustics strategy supported the natural ventilation strategy. The use of acoustic ventilation louvres on the walls that face the adjacent road allowed us to set and achieve appropriate acoustic targets for the different spaces in the building, despite the constraints of the site.
Our lighting design ensures the building has a good level of daylight as well as efficient controls for artificial lighting to minimise unnecessary energy use.
The building achieved its targeted BREEAM ‘Very Good’ rating.
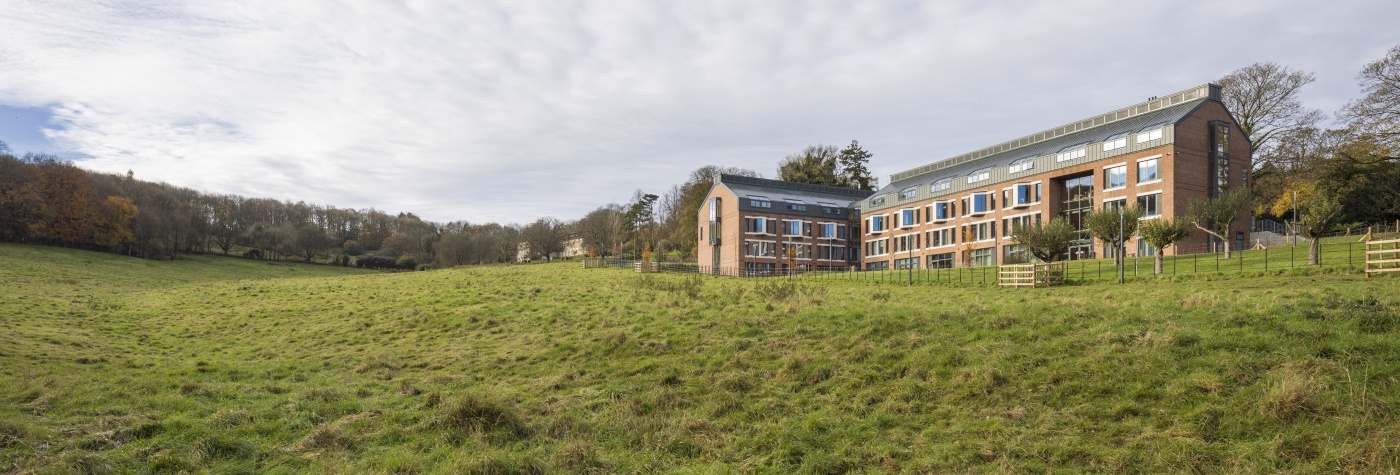
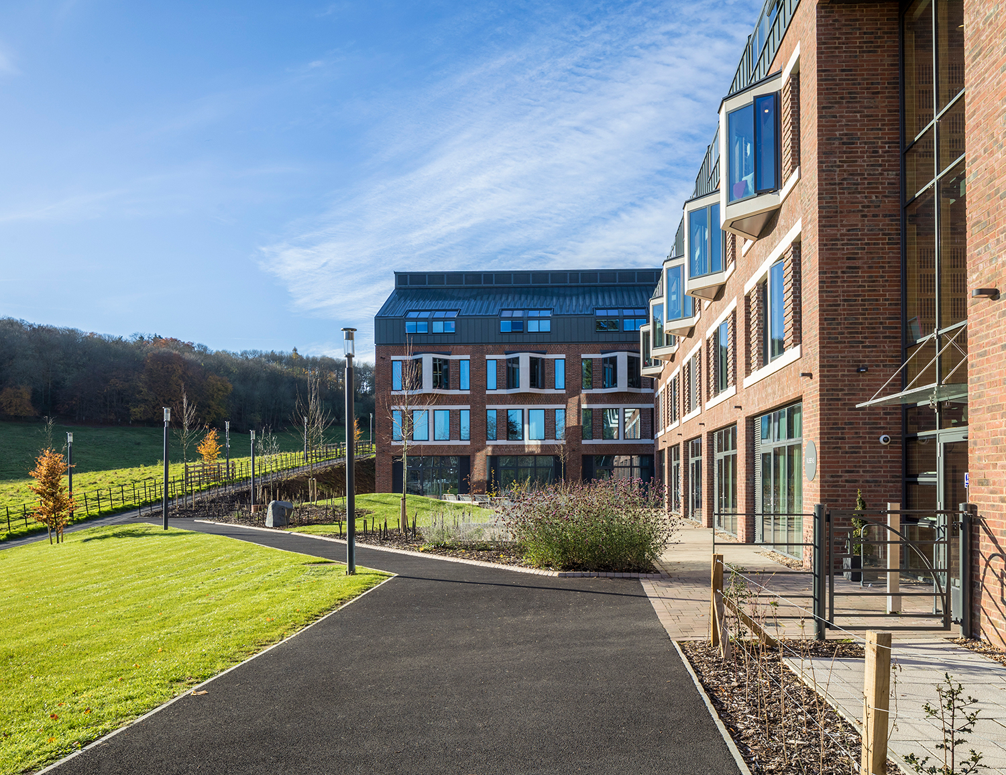
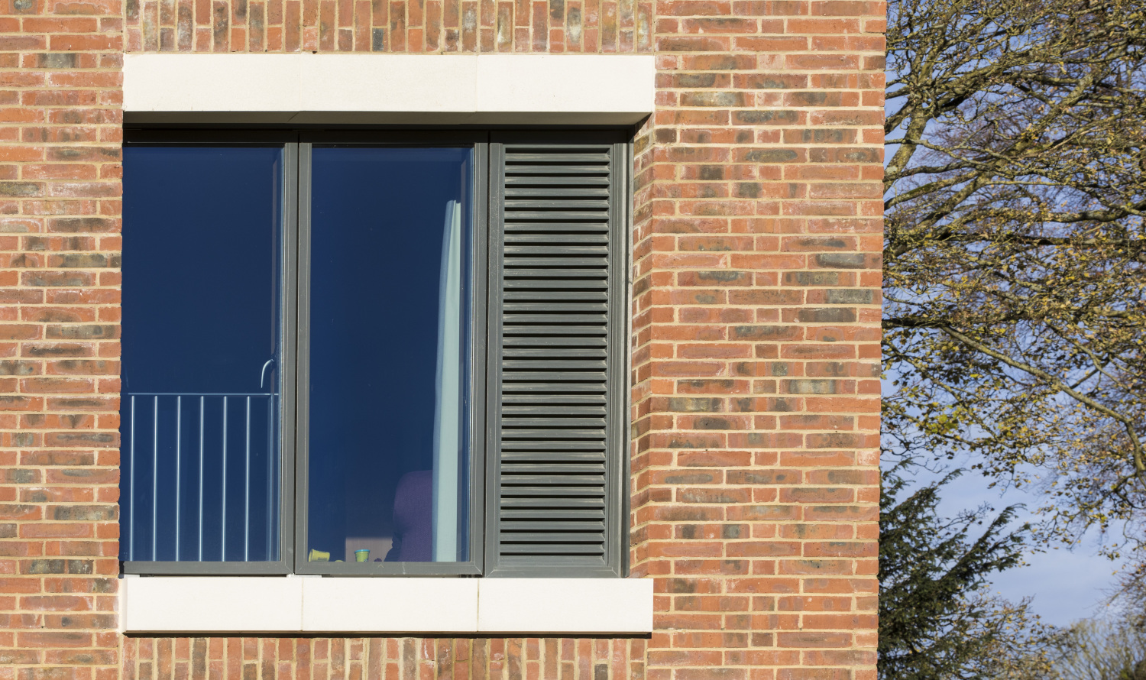
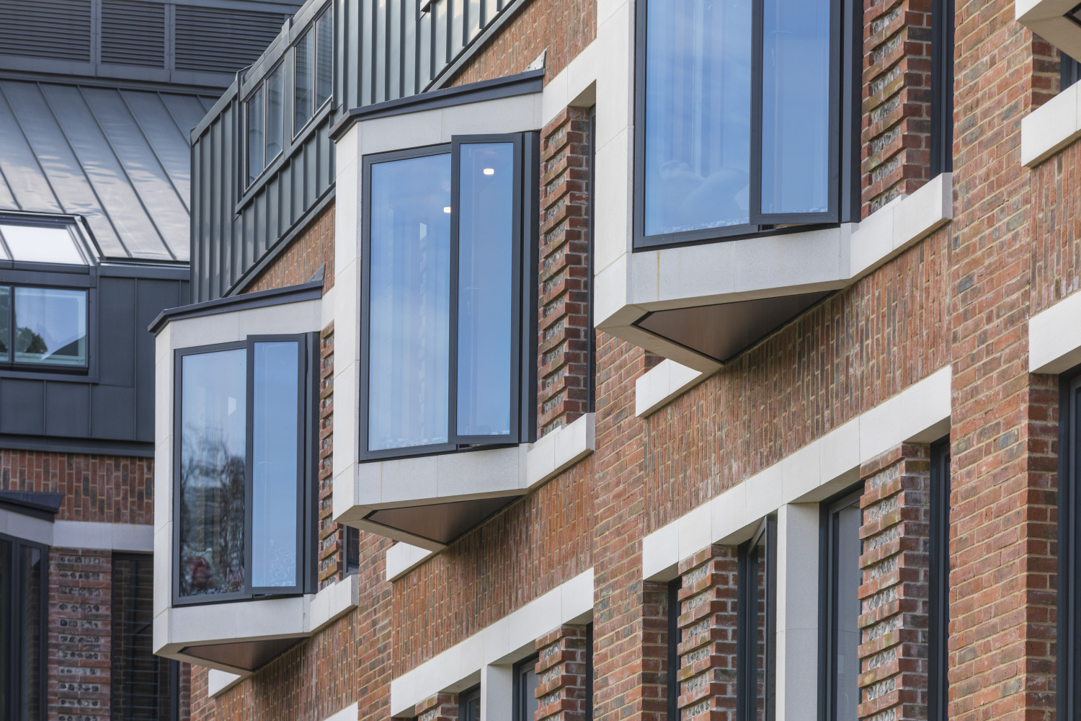
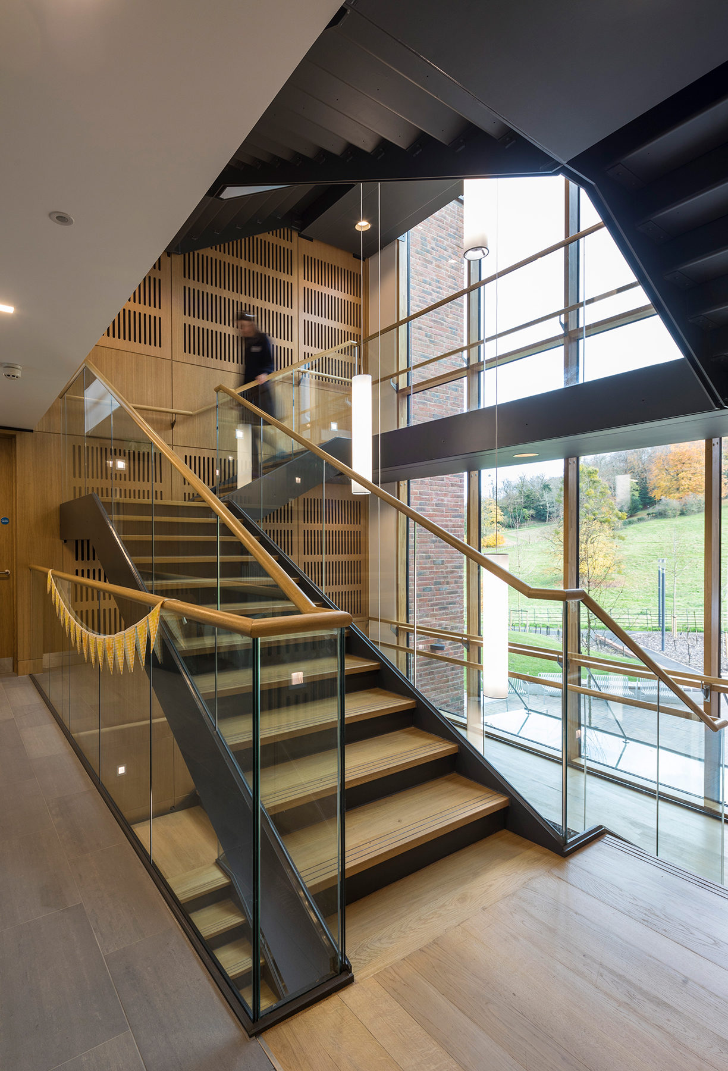




.jpg)