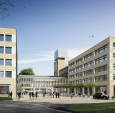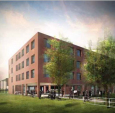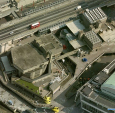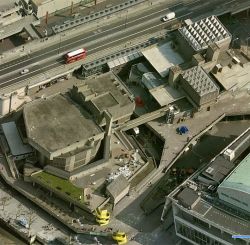- About
-
MF: Net Zero
- Projects
- Services
- M&E Engineering
- Net Zero Carbon
- Sustainability Consultancy
- Lighting Design
- Acoustics
- Passivhaus
- Soft Landings
- Wellbeing
- Light + Air
- Breeam and Leed Assessments
- Whole Life & Embodied Carbon
- Decarbonisation Plans
- BIM & Digital Engineering
- Building Physics & Modelling
- Post Occupancy Evaluation
- Environmental Design
- Planning Guidance
- Sustainable Masterplanning advice
- Utility Infrastructure
- People
- News
- MAX:R+I
- Contact
- Services
- BIM & Digital Engineering
- Case Studies
Cambridge Triangle
Max Fordham was appointed to deliver master planning design for Cambridge Assessment’s new headquarters. The project is situated on the Cambridge University Press site adjacent to the main railway line between London and Cambridge.
This is a prominent landmark that brings together the 2000 people currently spread across 9 buildings into a single structure.
We worked with the project BIM leaders, Turner & Townsend, to deliver BIM Level 2 to the end of RIBA stage 3. We collaborated closely with the project architects and structural engineers to organise 3D model-based coordination meetings with a combination of automated and visual clash detection. The final model’s usage is then intended as an Facilities Management asset having been modified by the contractor to reflect the as-built detail of the final building once it is completed.
We represented M&E design in the regular project BIM workshops and coordination meetings, implemented standards, and arranged Construction Operations Building Information Exchange (COBie) data drops.
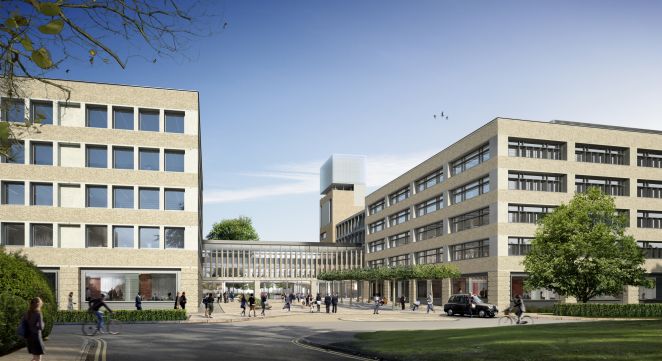 Info
Info
Thomas Gainsborough School
Delivered in conjunction with Feilden Clegg Bradley Studios, the award-winning Thomas Gainborough School was created as part of the government's Priority Schools Building Programme.
The brief required a cost-effective design to a tight programme, also satisfying the Education Funding Agency's exacting performance requirements. Our design approach focused on the core requirements to deliver robust, reliable building and services elements that achieve excellent levels of in-use comfort and energy performance.
Our team delivered BIM Level 2 design for the Kier Group to meet funder’s requirements. Using Kier’s cloud-based BIM service, this allowed us to hold the model information.
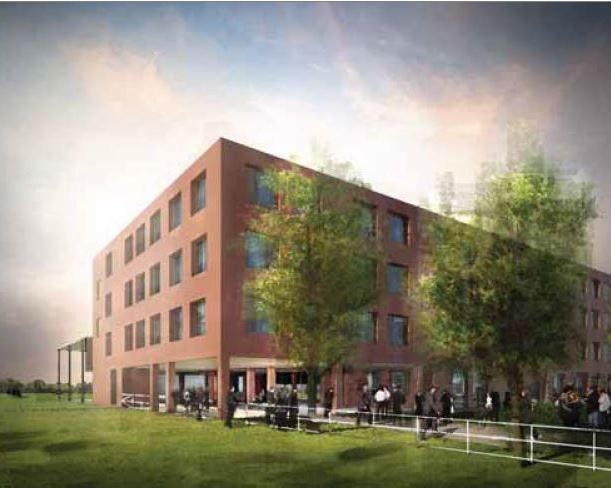 Info
Info
Southbank Centre Repair and Maintenance project
The £24M major refurbishment of the Southbank Centre includes the complete replacement of existing plant and services in the Queen Elizabeth Hall, Purcell Room and Hayward Gallery buildings.
The project addresses areas dating from the 1960s that are now insufficient to service audiences and performers in the 21st century. Building services systems are modelled in 3D for spatial coordination in this geometrically complex, historically significant and heavily serviced building complex.
BIM was used for the design stage CDM assessment (plant removal and installation). Max Fordham provided a full Soft Landings service and have specified electronic O&M (Operating and Maintenance) information for use in the client’s Computer Aided Facilities Management (CAFM) system.
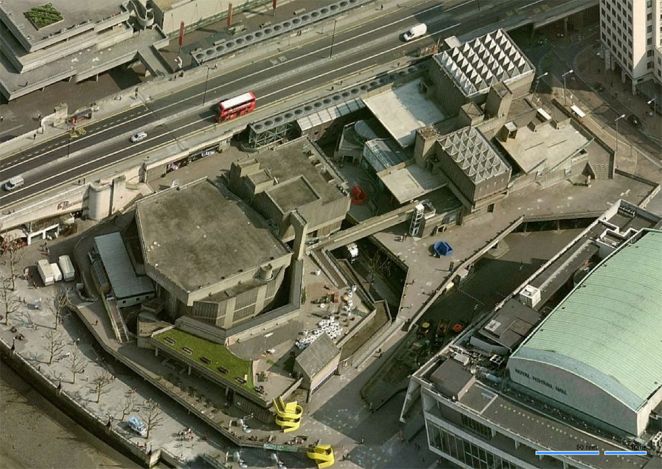 Info
Info
BIM & Digital Engineering
Digital Design Leader
- post@maxfordham.com
- +44 (0)20 7267 5161
- Twitter Instagram Linkedin
- Privacy Notice
- Legal
- © Max Fordham 2024
.jpg)
Max Fordham
MA(Cantab) FCIBSE HonFRIBA RDI OBE
17th June 1933 – 4th January 2022
Your creativity and passion will be sorely missed by us all.
