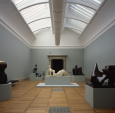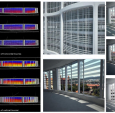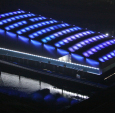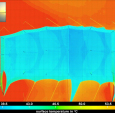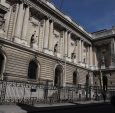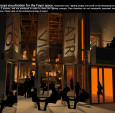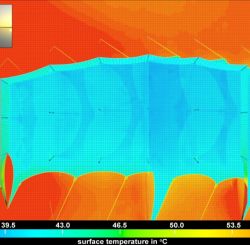- About
-
MF: Net Zero
- Projects
- Services
- M&E Engineering
- Net Zero Carbon
- Sustainability Consultancy
- Lighting Design
- Acoustics
- Passivhaus
- Soft Landings
- Wellbeing
- Light + Air
- Breeam and Leed Assessments
- Whole Life & Embodied Carbon
- Decarbonisation Plans
- BIM & Digital Engineering
- Building Physics & Modelling
- Post Occupancy Evaluation
- Environmental Design
- Planning Guidance
- Sustainable Masterplanning advice
- Utility Infrastructure
- People
- News
- MAX:R+I
- Contact
- Services
- Light + Air
- Case Studies
Theatre Royal Glasgow
This £10M project created a 2,700 m² extension to the historic Category A listed Theatre Royal in Glasgow, the current base for the Scottish National Opera.
The lighting design provided an interesting, inviting and intimate set of landscapes within the new foyer space, where the colours and finishes relate to the historic fabric of the listed auditorium.
Our work involved testing reflectivity and finishes with computer analysis and real size 1:1 mock ups. This allowed us to understand how the lighting will perform under a range of conditions and at different times of day and night.
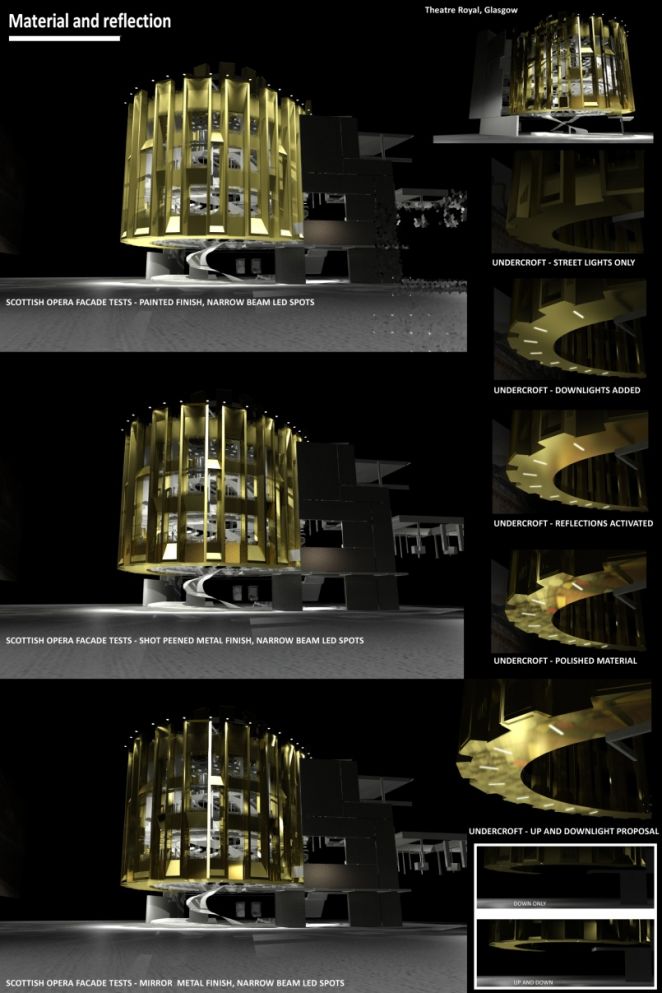 Info
Info
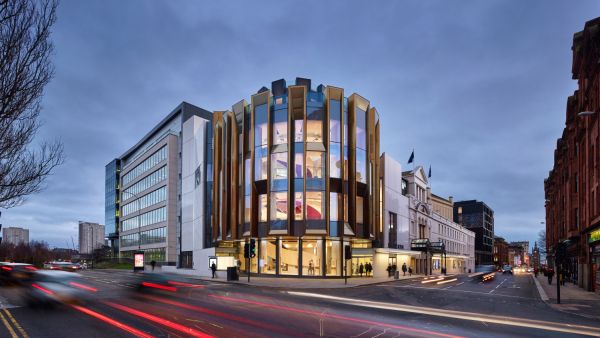 Info
Info
Tate Britain
This major project has improved gallery conditions and the visitor experience at the Grade II* listed Tate Britain in Millbank, London.
The galleries have been designed to maximise controlled daylight and reduce energy demand. An innovative shading system developed by Max Fordham ensures artworks are lit to relevant conservation standards, avoiding direct sunlight and reducing the need for artificial lighting.
The refurbished spaces all have bespoke glass light fittings designed especially for the project.
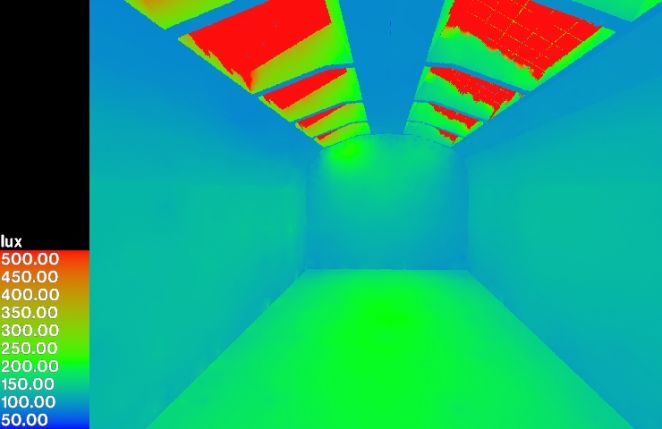 Info
Info
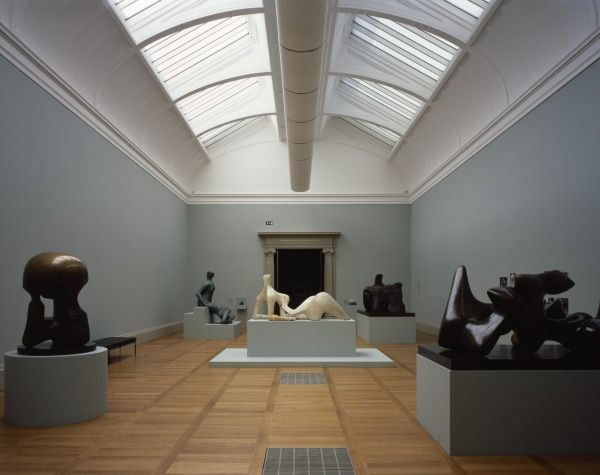 Info
Info
Bratislava Culenova
Project Culenova is built on the site of a former coal-fired power station, close to the historical city centre of Bratislava. The project creates a ‘new city centre’ with high quality urban spaces and architecture, accommodating more than 120,000 square metres of offices, residences, retail space and cultural facilities.
We used computational methods to design an optimised solar shading system of angled vertical and horizontal louvres. This delivered the requirements for daylighting in the brief and also addressed the need for solar control.
The resultant shading system gives a distinctive aesthetic to the towers.
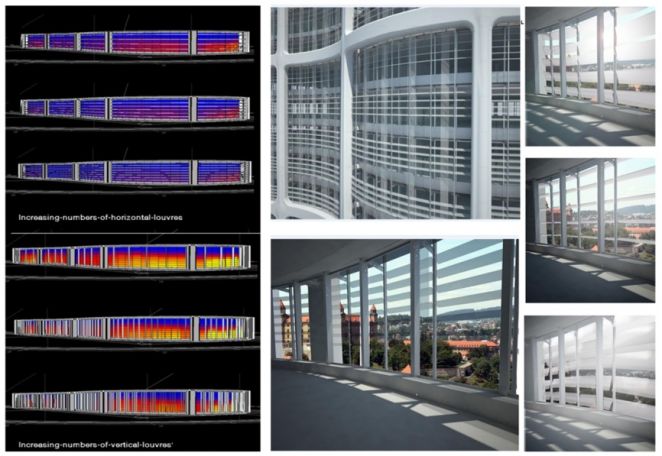 Info
Info
London 2012 Water Polo Arena
Our approach for external lighting was to avoid bright and polluting lighting installations commonly associated with large events. Instead we created a scheme based on colour and movement - gaining the same focus and attention but with much less energy use.
The roof and sides of the venue had a grid of 120 RGB light fittings which produced animations inspired by what was happening in the Park and arena. For example, a race in the adjacent Aquatics Venue created a wave which ran up the Water Polo roof.
The scheme required detailed modelling and full scale 1:1 mock ups to deal with the tricky reflective material and tight angles, ensuring that it worked perfectly on completion.
Internal lighting in the venue was driven by the needs of competition and HDTV. Careful analysis was needed to make sure lighting worked from all angles and that no distracting glare was created when the water was disturbed during play. As well as computer simulations this also included testing, at scale, in a bath tub!
The field of play was air conditioned to the strict requirements of Olympic Water Polo standards. The Olympic Family seating areas were cooled and heated and the general spectator seating was entirely naturally ventilated.
The three zones were separated environmentally using air movement alone. This separation was achieved by air blades that acted as invisible thermal walls. By using this strategy we were able to halve the amount of heating, ventilation and cooling plant required by a traditional venue.
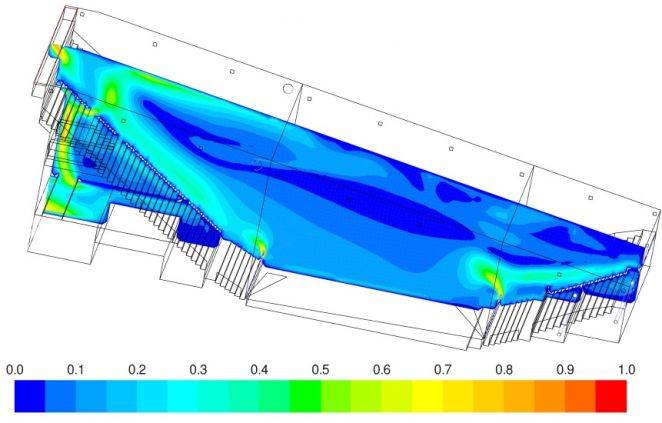 Info
Info
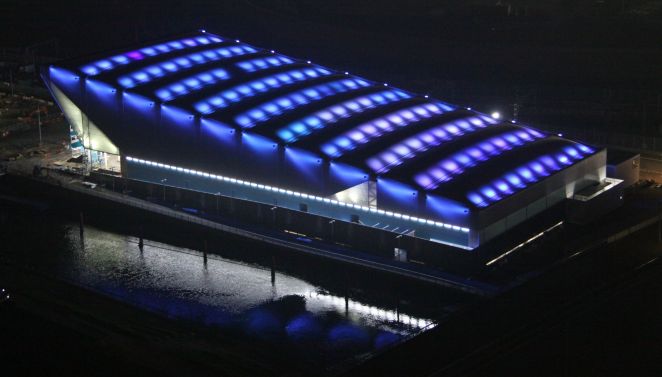 Info
Info
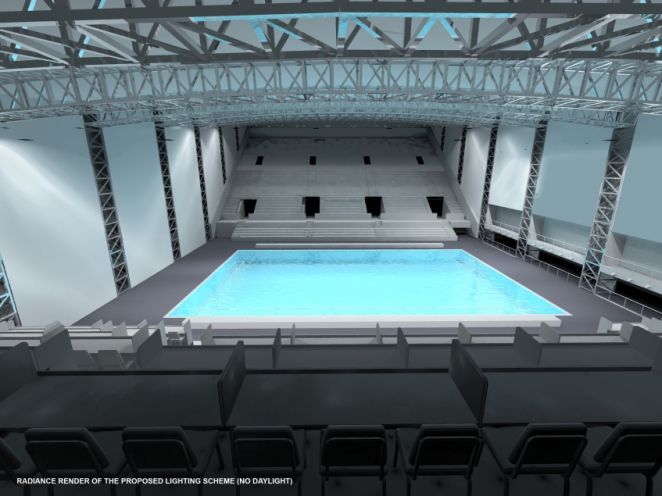 Info
Info
Nomadic Tents
We assisted The Brooklyn Museum in New York and the Museum of Islamic Art in Doha in putting together an exhibition comprising of two central elements. Three giant structures, located outside, were inspired by tribal tents and designed by Zaha Hadid Architects. Within the adjacent museums, an exhibition of the heritage of nomadic tents features historical objects from the Tuareg, Rendille and Bedouin tribes.
We analysed the environmental performance to help inform the design of the new tents and to ensure that they would be comfortable. The heritage tents were also studied in depth to better understand how they performed and why they were successful.
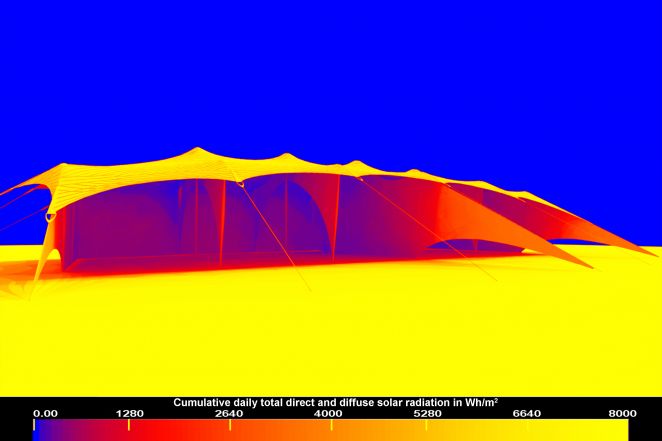 Info
Info
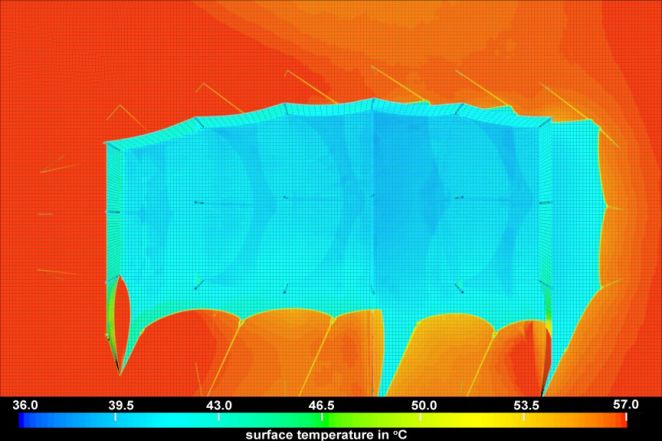 Info
Info
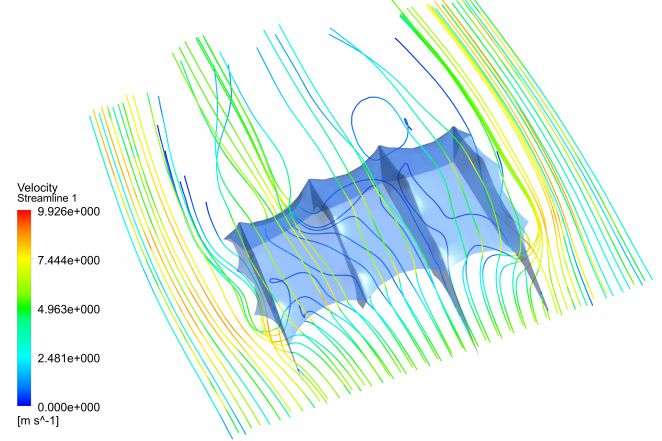 Info
Info
Musée d’Art à Nantes
The extension and refurbishment of the former Palais des Beaux-Arts was designed with architects Stanton Williams, and covers more than 17,000m2 in floor area.
We created gallery lighting schemes which blend sun and skylight for maximum quality and human comfort. The use of cinematic lighting at night creates a dramatic effect.
Lighting throughout the buildings is designed to be sympathetic to the historic fabric whilst also allowing new and flexible use, and greatly reducing energy costs.
The Museum is set to open its doors in early 2017.
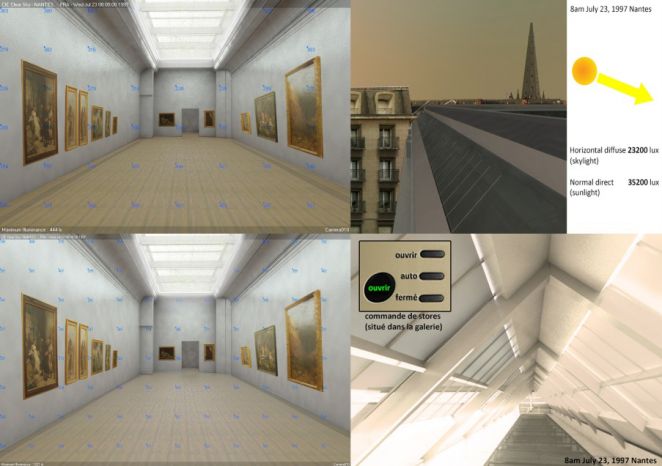 Info
Info
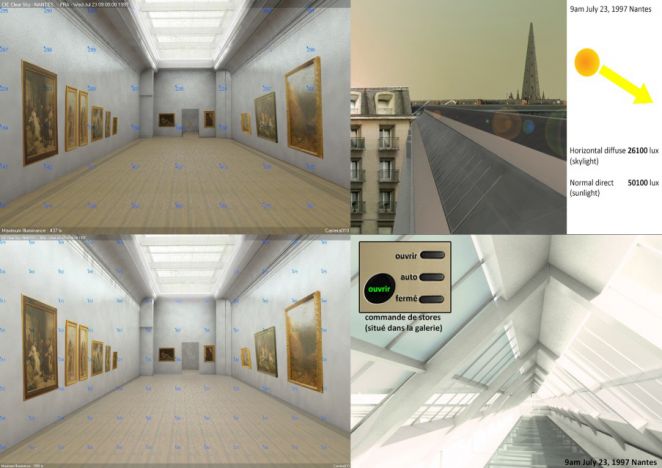 Info
Info
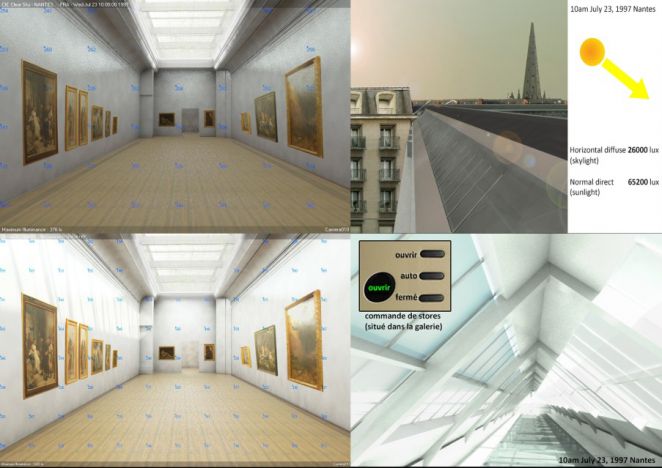 Info
Info
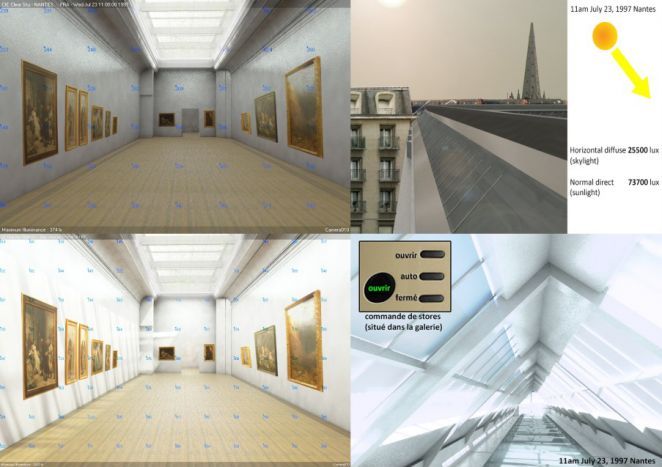 Info
Info
Bristol Old Vic
The Grade 1-listed Bristol Old Vic is Britain's longest continuously-operating theatre. Phase Two of the refurbishment provides a radical transformation of the foyers and front of house areas, and an upgrading of the studio theatre facilities.
The foyer lighting changes throughout the day, using the great wall at the rear as a representation of the sky. This allows lights which change in colour and distribution, creating a strong connection with the outside environment.
In the evening, dimming lights use theatrical tricks to create a warm and intimate fireside setting.
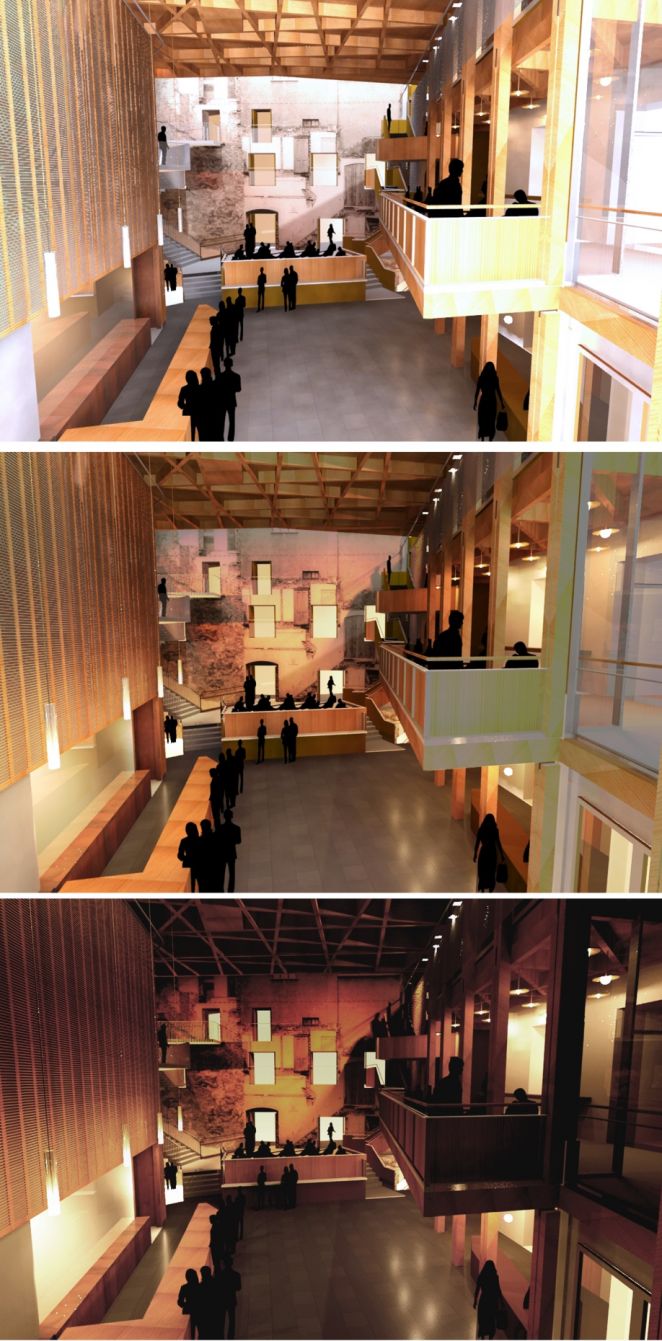 Info
Info
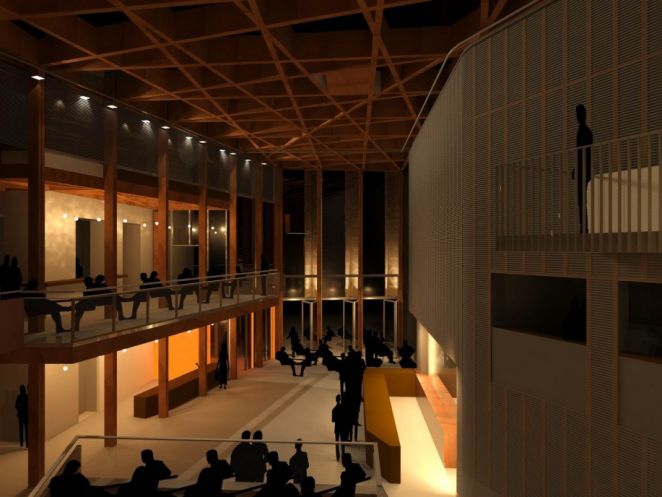 Info
Info
Light + Air
Light+Air Leader
- post@maxfordham.com
- +44 (0)20 7267 5161
- Twitter Instagram Linkedin
- Privacy Notice
- Legal
- © Max Fordham 2024
.jpg)
Max Fordham
MA(Cantab) FCIBSE HonFRIBA RDI OBE
17th June 1933 – 4th January 2022
Your creativity and passion will be sorely missed by us all.

