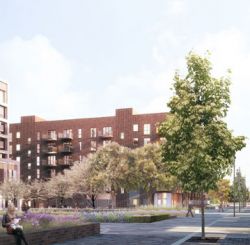- About
-
MF: Net Zero
- Projects
- Services
- M&E Engineering
- Net Zero Carbon
- Sustainability Consultancy
- Lighting Design
- Acoustics
- Passivhaus
- Soft Landings
- Wellbeing
- Light + Air
- Breeam and Leed Assessments
- Whole Life & Embodied Carbon
- Decarbonisation Plans
- BIM & Digital Engineering
- Building Physics & Modelling
- Post Occupancy Evaluation
- Environmental Design
- Planning Guidance
- Sustainable Masterplanning advice
- Utility Infrastructure
- People
- News
- MAX:R+I
- Contact
- Services
- Sustainability Consultancy
- Case Studies
-
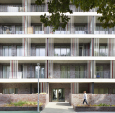 Agar Grove Estate
Agar Grove Estate -
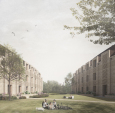 Croft Gardens, King's College
Croft Gardens, King's College -
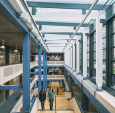 LSE Centre Buildings Redevelopment
LSE Centre Buildings Redevelopment -
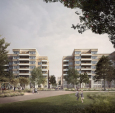 Grahame Park Regeneration
Grahame Park Regeneration -
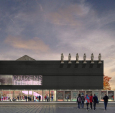 Citizens Theatre Glasgow
Citizens Theatre Glasgow -
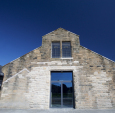 Engine Shed, Stirling
Engine Shed, Stirling -
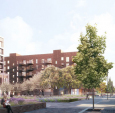 Peabody Estate St. John's Hill Regeneration Scheme
Peabody Estate St. John's Hill Regeneration Scheme -
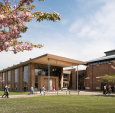 Merchant Taylor's School Design & Technology Building
Merchant Taylor's School Design & Technology Building -
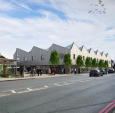 Phoenix Community Housing Association Headquarters
Phoenix Community Housing Association Headquarters
Agar Grove Estate
We are providing sustainability, M&E and Passivhaus services for the 493-home development of Agar Grove Estate, including the refurbishment of the 18-storey Lulworth House.
Working with Camden Council, we agreed the energy strategy and analysed the Passivhaus approach for best value over the life of the project. We appraised the capital and running costs, fuel poverty and maintenance implications to guide the energy efficiency and sustainability standards for the project. We led the energy discussions with the planners highlighting that the heat loss associated with a heat network would counteract the benefits of the Passivhaus approach.
The planning authority agreed that the benefits of the efficient building fabric with a block by block heating approach were preferable to a centralised gas CHP. Certified Passivhaus is targeted, with the exception of the refurbished tower which is targeting ‘Excellent’ under BREEAM Domestic Refurbishment. The design was also completed to Code for Sustainable Homes level 4.
We guided the project team on their environmental design, landscaping and social sustainability targets, and developed proposals for a green concierge to help residents make best use of their homes and reduce energy bills.
We undertook design-stage Passivhaus modelling for the first two phases up to tender, including summer comfort modelling and design of a super-low loss communal heating system. Post-tender we remained on the client’s side to advise on MEP detailed design, commissioning and post-occupancy monitoring.
Phase 1A was completed in May 2018 with full Passivhaus 'Classic' Certification granted. The performance of the heat network was meaningfully measured before handover, which is rarely done. This gave the client and the contractor teams confidence that they had achieved a very high quality building with efficient fabric, efficient systems and a comfortable internal climate.
Agar Grove Estate won the 'Sustainability Prize' and was crowned the 'Overall Winner' at the New London Architecture Awards 2019. It also won 'Residential Project of the Year' at the CIBSE Building Performance Awards 2020.
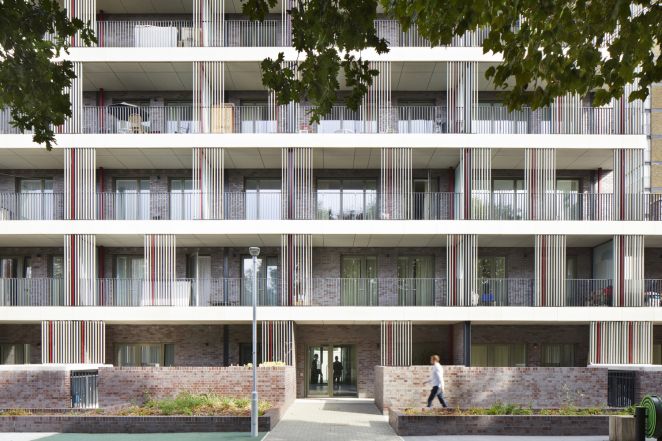 Info
Info
Croft Gardens, King's College
We are acting as Sustainability Consultant, as well as MEP, acoustic, and Passivhaus Consultant on this new build graduate student accommodation project for King’s College, Cambridge. The project includes four buildings to provide 60 graduate student bedrooms, 12 one-bed and 12 two-bed fellows apartments.
The site is too noisy to rely on opening windows for natural ventilation. We have developed a strategy that uses ground source heat pumps and a heat exchanger to provide extremely low-energy cooling in summer. The system provides efficient heating in winter, and domestic hot water generation.
The site constraints mean several of the buildings have their principal façades facing east and west, which makes effective solar shading difficult. We have carried out modelling to advise on minimum glazing ratios that provide good daylight without risking summer comfort. We are helping to develop the detail of these as the design develops.
The primary structure for all the buildings is cross-laminated timber (CLT), a low-carbon alternative to concrete. We have helped develop the design to achieve good airtightness and a buildable, high performance thermal envelope.
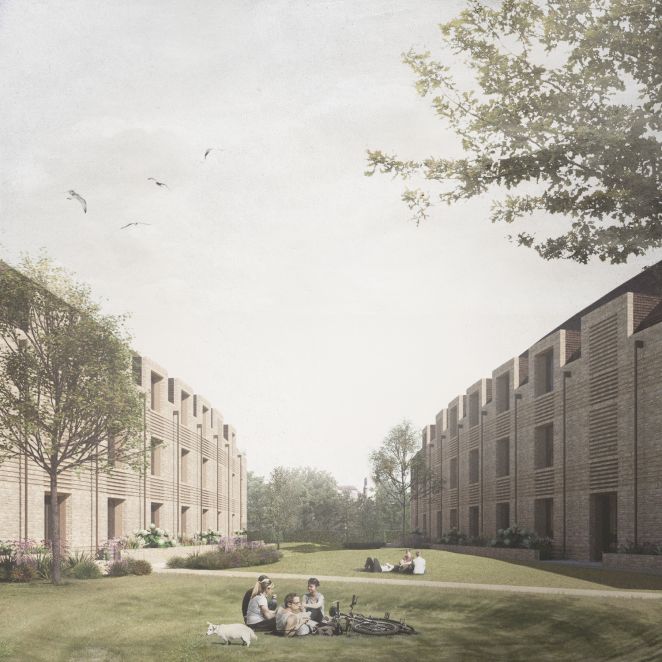 Info
Info
LSE Centre Buildings Redevelopment
Rising to 13 storeys, the BREEAM 'Outstanding' Centre Building is the biggest and tallest building on the LSE campus.
Sustainability is at the heart of the LSE’s 2020 Strategy and Ethics Code, and we were appointed as Soft Landing Champions, Sustainability Consultant and BREEAM Assessor/AP to help deliver a project that reflected this ethos.
Facing a newly-created square, the building hosts five academic departments over the top 10 floors, above a student area and a range of formal and informal teaching spaces. The teaching spaces include 12 seminar rooms and four lecture theatres – a 200-seat basement auditorium, a theatre seating 80 and two crescent-shaped lecture theatres.
Following an initial requirement to target BREEAM 'Excellent', we played an active role as the project’s Sustainability Consultant and BREEAM Assessor/AP in pushing the design team and the project to achieve BREEAM 'Outstanding'. We went beyond the traditional Assessor role and helped guide the project, not through ‘box-ticking’ but by focusing on areas that added true value to the project.
Working with LSE, we developed a set of tailored environmental performance standards that built upon the lessons of BREEAM, explored sustainable development elements not captured by BREEAM, and pushed the Design Team to deliver an exemplar sustainable building fit-for-purpose. This included a greater focus on reducing embodied carbon; material specification and procurement was reviewed throughout design and construction to achieve a significant reduction over standard specification.
A number of standalone studies were undertaken that focussed on the health and well-being of staff and students and informed key design concepts. An example of this is the design of the stairs and how their design could promote their use. The result was an internal spatial layout that centres on the feature staircase running through the core of the building, visible from the main entrance and provides a series of break spaces aimed at encouraging social interaction.
From project briefing through to the ongoing aftercare, our Soft Landing’s process was implemented at all stages of the project design and construction. We led engagement with end users and the Facilities Management team from the outset, hosted dedicated workshops focussed on issues crucial to the effective building operation, management and maintenance of the development, and led the development of an Operational Risk Register. These all fed into a robust set of contract documents resulting in the appointment of a like-minded contractor team who understood a smooth handover and energy efficient building in operation requires more than design intent.
Our involvement as Soft Landing’s Champion continues as we look to ensure that the building meets the needs of the people who use and manage it, and help realise the challenging operational energy performance target that was set.
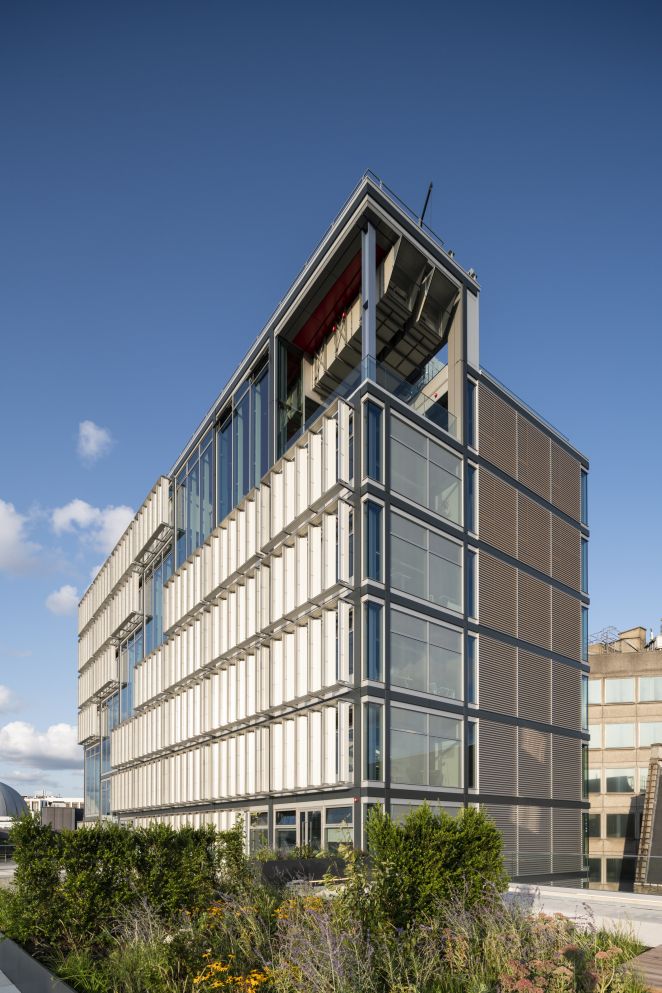 Info
Info
Grahame Park Regeneration
We are appointed as M&E and Sustainability Consultants for Phase 1 of the Grahame Park housing estate regeneration. The regeneration of the 60s and 70s housing estate aims to deliver 3,000 new homes in several phases by 2032. The transformation is being delivered on behalf of Barnet Council by Genesis Housing Association who is also developer and social landlord for the scheme.
Considerable work has been undertaken in developing the energy strategy to achieve the Zero Carbon target as specified by the London Plan with the most appropriate solutions for the site being a combination of gas CHP and photovoltaic panels. The emissions savings target will be met by including measures beyond the site boundary, such as an upgrade in efficiency of the heat network connection to an existing school.
We guided the sustainability strategy of Phase 1 by holding a series of workshops with the client and design team during which we distilled the client’s top sustainability priorities. Using case studies we introduced some of the critical issues related specifically to housing, particularly where there are gaps in current residential legislation. Discussions with the client capitalised on thinking strategically across their organisational remit, to draw on their upskilling and job training ambitions and incorporate these within the framework of the regeneration of the estate. Sustainability in this context means going beyond the bricks and mortar of the build project to include management strategies and community opportunities.
Genesis Housing’s broad ranging sustainability aspirations are captured and communicated concisely within our Sustainability Matrix and will be used to support the Planning Application to demonstrate their leadership beyond legislative requirements.
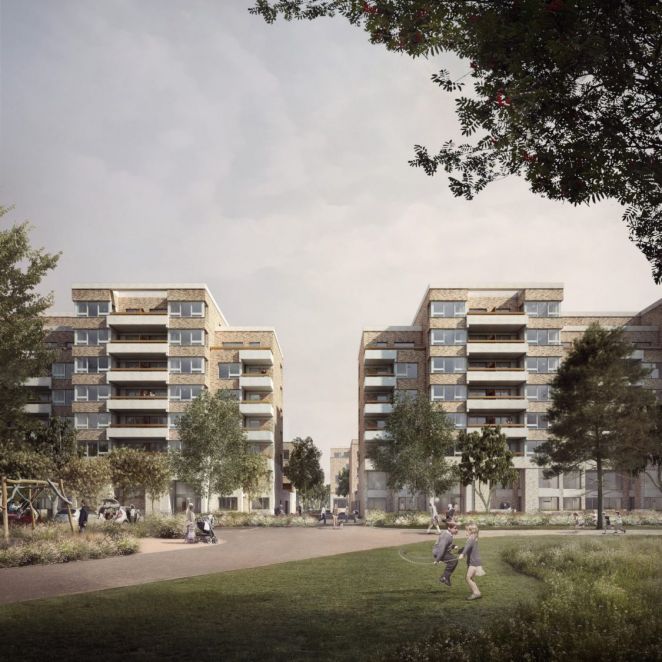 Info
Info
Citizens Theatre Glasgow
The Citizens Theatre project involves the refurbishment of the Category B listed auditorium as well as the construction of a modern, low energy foyer space and theatre studios.
In addition to M&E consultancy, we are also providing sustainability advice to enable the Theatre to develop and achieve their sustainability goals.
We are engaged in both the capital build project, and the operations side of sustainability – delivering an organisation-wide Sustainability Action Plan that embeds sustainability into management practice, and assisting the Theatre in their capital funding application.
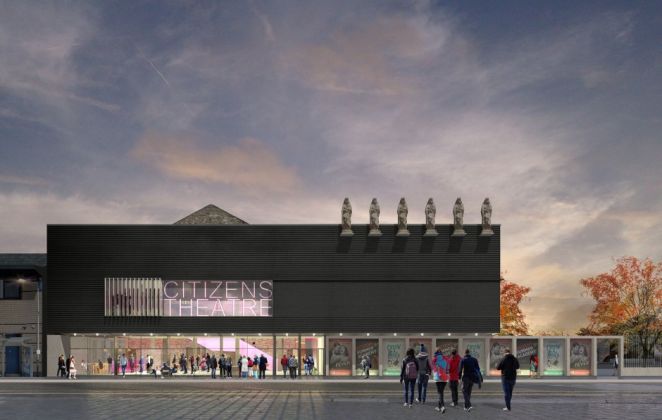 Info
Info
Engine Shed, Stirling
We helped Historic Environment Scotland define the sustainable design criteria as part of their briefing process for the Engine Shed, Scotland’s new National Conservation Centre. The project brought a redundant historic engine shed in Forthside back into use.
Using our Sustainability Matrix, our Sustainability Team led a workshop with key stakeholders; staff ranging from Historic Environment Scotland departmental directors to maintenance and conservation rangers as well as members of the Digital Documentation team. The workshop allowed participants to share their opinions and views, and to collaboratively identify sustainability challenges and possibilities for the building.
Historic Environment Scotland used their bespoke Matrix as part of the subsequent tendering process, to convey the sustainability aspirations of the project brief to prospective bidding parties. The Matrix, which had several elements in the ‘Pioneering’ range, was then used to aid the design development and decision-making process for the project.
Since opening in 2017, we have continued to be involved in the aftercare of the building, including monitoring and reporting on energy and building performance and overseeing fine tuning.
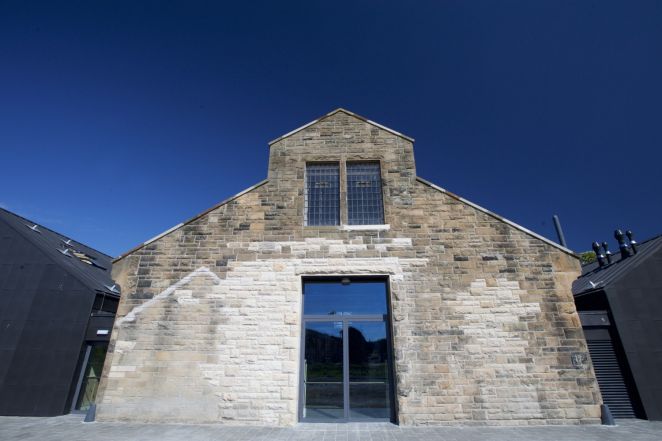 Info
Info
Peabody Estate St. John's Hill Regeneration Scheme
We provided building services engineering, sustainability consultancy and acoustic advice to Peabody for this major new re-development in Wandsworth being designed to Code Level 4. The proposals developed with Hawkins\Brown Architects comprise over 500 new homes, a mixture of new community facilities and an underground car-park.
As part of the work we carried out daylight analysis to inform the massing of the site and provided advice on the impacts of various massing layouts iterations and on Code for Sustainable Homes credits. As well as advising on materials, waste /recycling and water, we provided advice on the sustainability requirements and expectations of statutory bodies (Wandsworth Borough Council, GLA, UK) as well legislative guidance such as the London Housing Design Guide and the Mayor of London’s Sustainable Design and Construction SPG. Together with our acoustic and engineering team, we assisted in the design of façade details that provided acoustic attenuated naturally ventilation and shading to dwellings that face on to the railway lines adjacent to the site.
In conjunction with our engineering and acoustic teams we submitted a Sustainability and Energy Statement, Drainage and New Infrastructure Report and Acoustics Report for Planning.
We also completed a feasibility study of attaining higher levels (5 & 6) of the Code for Sustainable Homes on the site.
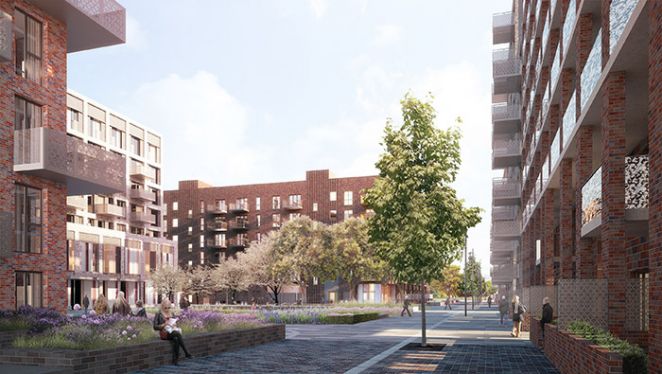 Info
Info
Merchant Taylor's School Design & Technology Building
In addition to building services engineering and acoustics advice, we were asked to facilitate a brief setting sustainability workshop for a new purpose built Design & Technology building for Merchant Taylors’ School, which has been educating boys in the London area since 1561.
At the start of a project, there can be a number of competing design agendas and it can be difficult to know where to focus effort. The purpose of the sustainability workshop was to distil out shared priorities and aspirations so that a clear set of common objectives could be identified. The workshop drew together the designers, the headmaster, bursar, estates manager, teacher and pupil representatives to give all parties an opportunity to air their views in a structured way and to examine the underlying sustainability drivers specific to this project.
A number of priority areas were identified through this process. These formed the basis of a tailored version of our Schools Sustainability Matrix; a tool that succinctly captures the key sustainability aspirations of a project and acts as a framework for a corresponding set of provisional design targets that the design team can work with as the project develops.
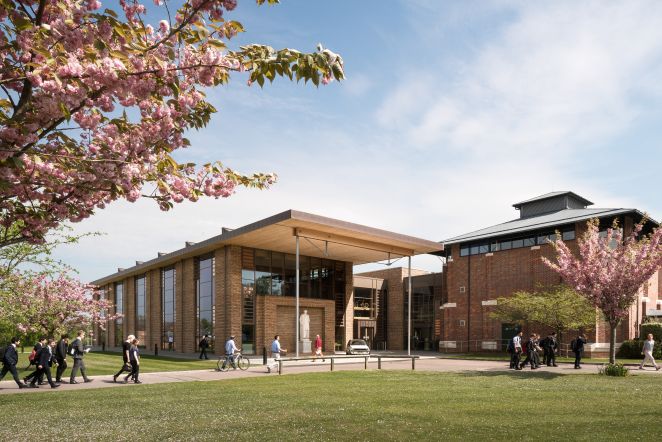 Info
Info
Phoenix Community Housing Association Headquarters
This new headquarters is a regeneration scheme for Phoenix Community Housing, to serve as its headquarters office and house a range of services for local residents. The scheme involves development of a brownfield site in Lewisham. The new building will be constructed over two floors with an atrium, comprising a ground floor community facilities, and first floor open plan offices, housing approximately 100 staff in addition to those working in the community hub.
A smaller community hall (The Barn) will be constructed adjacent to the main building and shared public square. Social and economic sustainability were at the heart of the design.
The sustainability consultancy involved working with the M&E engineers to appraise different design decisions using lifecycle carbon and cost calculations, including structural material choices, servicing, and renewable strategies. The work also involved developing a suitable environmental design strategy, advising on BREEAM considerations, and considerations for creating a successful flexible space including the lettable units, central to the social and economic sustainability strategy.
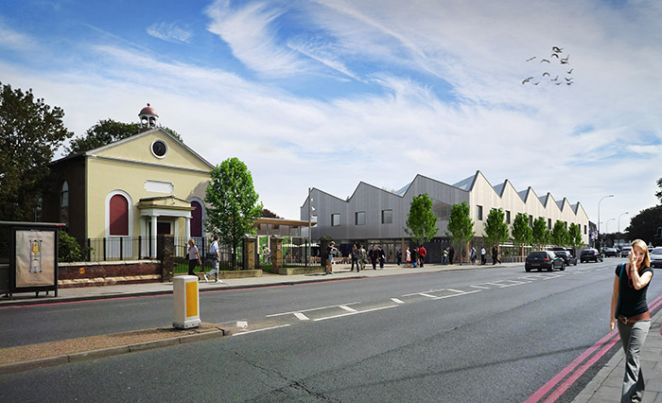 Info
Info
Sustainability Consultancy
Sustainability Leader
- post@maxfordham.com
- +44 (0)20 7267 5161
- Twitter Instagram Linkedin
- Privacy Notice
- Legal
- © Max Fordham 2024
.jpg)
Max Fordham
MA(Cantab) FCIBSE HonFRIBA RDI OBE
17th June 1933 – 4th January 2022
Your creativity and passion will be sorely missed by us all.

