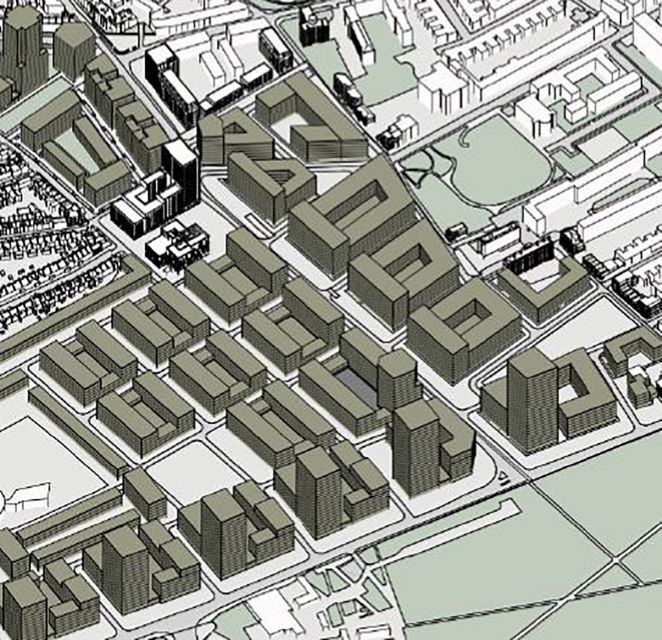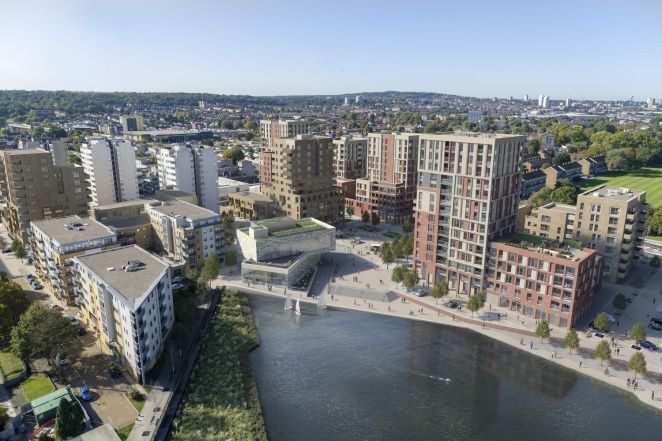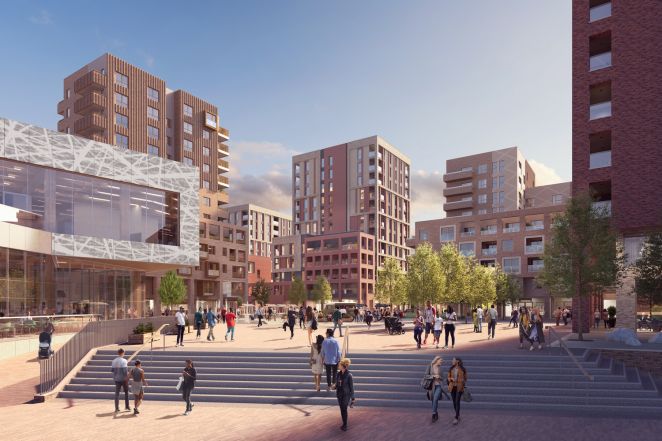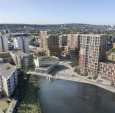- About
-
MF: Net Zero
- Projects
- Services
- M&E Engineering
- Net Zero Carbon
- Sustainability Consultancy
- Lighting Design
- Acoustics
- Passivhaus
- Soft Landings
- Wellbeing
- Light + Air
- Breeam and Leed Assessments
- Whole Life & Embodied Carbon
- Decarbonisation Plans
- BIM & Digital Engineering
- Building Physics & Modelling
- Post Occupancy Evaluation
- Environmental Design
- Planning Guidance
- Sustainable Masterplanning advice
- Utility Infrastructure
- People
- News
- MAX:R+I
- Contact
- Services
- Utility Infrastructure
- Case Studies
Aylesbury Estate Redevelopment, Phases 2 to 4
Client: Notting Hill Genesis
The Aylesbury Regeneration is a complex and high-profile project spanning multiple decades. Due for completion in 2035, the project is split across four phases. We are working with Notting Hill Genesis on Phases 2,3 and 4 to support a hybrid planning application comprising the following:
• Phase 2B: Demolition of the existing Phase 2B and detailed planning with reserved matters to RIBA 3+ER’s, and receipt of planning permission for 660 dwellings
• Outline planning services for Phases 2C, 3 and 4 for up to approximately 4,000 to 5,000 new dwellings
As a redevelopment project, there are several utility constraints that we are working with. These include existing intermediate pressure gas infrastructure, EHV electrical services and existing sub-stations.
We are providing MEP, Energy, Sustainability, Acoustic and Utility services for this complex redevelopment project. The Utilities scope includes all works associated with the utilities up to RIBA stage 3+ as part of a design and build procurement strategy.
At RIBA Stage 1. we obtained the existing utility infrastructure information across the whole of the redevelopment masterplan. The existing utility information allowed us to assess the major constraints across the estate, some of these are described above. We have produced a site-wide utility demolition and division plan and obtained quotes for the major diversion works required.
The quotes for the diversions have to some extent informed the construction sequence of the remaining phases. This is particularly true for the diversion of the oil filled EHV cable crossing Phase 3. UKPN have identified that it could take five years to deliver this work. For the new utility supplies, we have obtained quotes for a number of different supply options and from a number of different supplies, including the local DNO’s as well as IDNOs. We have tracked all these quotations and produced a series of reports for NHG to help them procure the utilities effectively. The project is currently focusing on the detailed design information for Phase 2B, which consists of delivering 660 new dwellings and is in itself split into sub-phases with divisions and temporary utility supplies required.
We work closely with NHG, Arcadis (Project Manager and Quantity Surveyor) and the design team to keep utility quotes up to date and current, as the designs and phases inevitably develop on such a complex scheme.
 Info
Info
Abbeywood and South Thamesmead
Client: Peabody
Alongside Peabody and the design team, we have produced a hybrid planning application for the wider development of Abbeywood and South Thamesmead. The overall development, set over four phases, will provide more than 1,600 apartments close to the new Elizabeth Line station at Abbey Wood. As well as creating new homes, the development will also bring new life to South Thamesmead with approximately 10,000 m2 of commercial retail leisure space - providing jobs, a new public square, a library, and flexible community facilities, as well as outdoor activity spaces.
Following the hybrid planning application, we continued to work alongside Peabody to provide M&E, Acoustic and Utility services for the first phase, the regeneration of the Southmere Village site, which is a 525-unit housing project with a variety of commercial tenancy units at the ground floor. We developed the scheme to provide our client with a robust set of Employers Requirements. One of the planning requirements was to serve the whole site, including the outline planning application sites, with a heat network. We have produced a detailed design for the heat network based on best practice design principals to reduce our client's ongoing operating costs and tenant’s utility bills.
We are also involved in Southmere Village Phase 2 with Karakusevic Carson Architects, continuing our role in Thamesmead with Peabody. This phase will add 330 new dwellings to the Southmere Village site. We are looking to extend the Phase 1 heat network to serve both sites, with the ultimate aim of having low carbon heat supplied from the CORY Riverside Energy from waste facility.
Max Fordham are providing MEP, Energy, Sustainability, Acoustic and Utility services for this regeneration project. The Utilities scope has included all works associated with the utilities up to RIBA stage 3+ as part of a design and build procurement strategy. We are continuing to work alongside Peabody providing a client monitoring, design guardian role as the project is built out by the delivery contractors.
Challenges and Opportunities
The utilities in Thamesmead are known to be challenging, particularly from the point of view of total available capacity. The area surrounding the development site is undergoing huge transformation, with numerous housing projects being undertaken by Peabody and other developers. Due to these circumstances, the utility infrastructure in the area was close to capacity. On this project we worked closely with the utility providers, Thames Water and UK Power Networks in particular, to undertake a process of reserving capacity for the detailed site as well as understanding the requirements for the outline sites and other significant developments planned by Peabody in the area.
Reserving capacity is costly, so we made sure to avoid overestimating the requirements. Overestimating the utility demands would result in front loading costs and could also lead to issues when later development phases come on-line and find that there is insufficient capacity as it has been over-allocated to earlier phases. Car charging was identified as a key part of this, as the requirements of the London Plan mean that electrical infrastructure must be sized for 100% of car parking spaces to have charging points, even if only 20% are installed at the outset. We worked carefully with the client to help them understand the options for different car charging strategies and their impacts on the sizing requirements for utilities. We were able to justify the use of load management systems to reduce the required overall capacity for car charging, while allowing end users to make use of higher capacity charging at times of reduced demand.
For the Abbeywood and Thamesmead project, the masterplan involved creating several new roads and stopping up of redundant roads. We worked extensively with the infrastructure consultant to plan the installation of new utilities in the new highways and plan the phased removal of the existing or redundant services where they were no longer required. This served to de-risk the project from a phasing point of view, as the forward planning took due consideration of the future phases of the site.
 Info
Info
 Info
Info
Utility Infrastructure
Utility Infrastructure Leader
- post@maxfordham.com
- +44 (0)20 7267 5161
- Twitter Instagram Linkedin
- Privacy Notice
- Legal
- © Max Fordham 2024
.jpg)
Max Fordham
MA(Cantab) FCIBSE HonFRIBA RDI OBE
17th June 1933 – 4th January 2022
Your creativity and passion will be sorely missed by us all.


