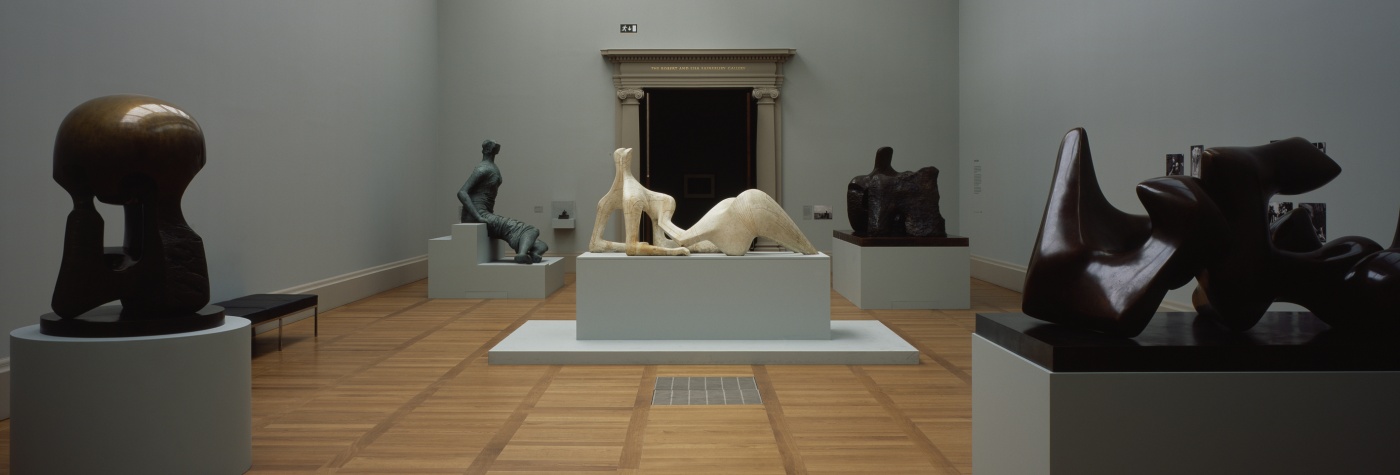Tate Britain Millbank
Tate Britain is one of the UK's most significant and much-loved cultural institutions. The Grade II* listed building attracts more than five million visitors a year.
In 2013 a major project to develop the south east quadrant saw eight galleries refurbished. Previously, these galleries were always electrically lit due to the stringent conservation restrictions. Max Fordham devised a solution that allows these galleries to be filled with natural light that does not adversely impact the artwork. External ventilation shades respond to changes in the external conditions via lux-level sensor-controls. The roof has a fixed shading system integrated into the glazing that allows daylight into the galleries, but not directly on the art.

_Helene Binet.jpg)
.jpg)
.jpg)
.jpg)




.jpg)