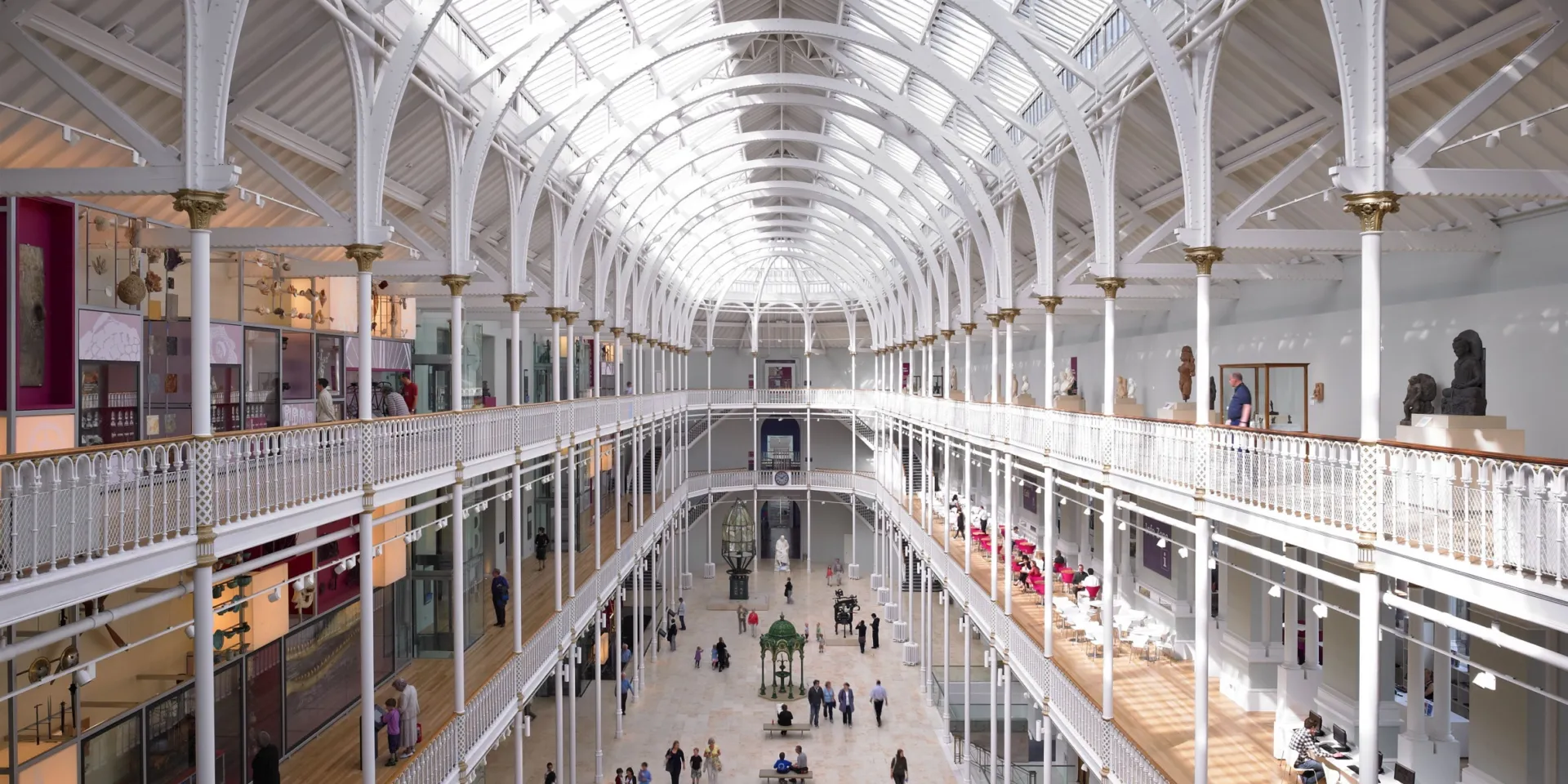The Engine Shed

The Engine Shed
A fifteen-year masterplan sensitively reinvigorated Edinburgh’s much-loved Grade A-listed national museum, creating a world-class visitor experience.

Gareth Hoskins Architects
National Museum of Scotland
£46M
2011
Edinburgh’s National Museum of Scotland, which first opened in 1866, underwent a full refurbishment to modernise the exhibitions, improve accessibility, and restore the building to its former glory.
Working alongside Gareth Hoskins Architects, we were involved in developing the masterplan for the phased refurbishment of the museum. We also provided environmental and building services design, as well as acoustic consultancy, redirecting services during the works so the museum could remain open throughout. The refurbishment created a new entrance with much-improved accessibility to the street outside, plus 16 new galleries, new circulation routes, new staff areas and shops and restaurants.
The final phase of the masterplan was completed in 2016, coinciding with the Museum’s 150th anniversary, and it opened in 2011 to great critical acclaim, winning the coveted RIAS Doolan Prize for the best building in Scotland the same year.
Our design strategy was to use as much as possible of the public space as it was originally intended to be used. Building services were thoughtfully integrated into the existing building fabric, including cables integrated within the timber beams supporting elevated walkways, keeping them out of sight.
Total of 3 people
The high roof and scale of the grand gallery created the potential for high reverberation and a loss of clarity of PA system announcements. which was addressed by incorporating acoustic panels between balcony floor joists and across non-glazed areas of the roof.
Acoustic absorption was also incorporated in the café to reduce noise overspill into adjacent galleries, to ensure an enjoyable visitor experience.
Total of 4 images
| 2012 | RIBA National Award | |
|---|---|---|
| 2011 | RIAS Doolan Prize | Best Building in Scotland |
Total of 3 projects