The Green Man
Located in the London suburb of Lewisham, The Green Man Community Hub stands on the site of a former pub with the same name.
Designed with Black Architecture, the contemporary incarnation is part of Phoenix Community Housing and serves as its office headquarters. It also houses a range of services for residents local to the area.
The development contains a cafe, credit union, market square, venue space and training kitchen. Arranged beneath a distinctive saw-toothed roof, the internal volumes are bathed in natural light.
Max Fordham's sustainability strategy centres on minimising energy consumption while meeting the requirements for comfort and manageability.
The project was shortlisted for Building Magazine Small Project of the Year (up to £5m) Award. It has received a BREEAM 'Excellent' Rating.
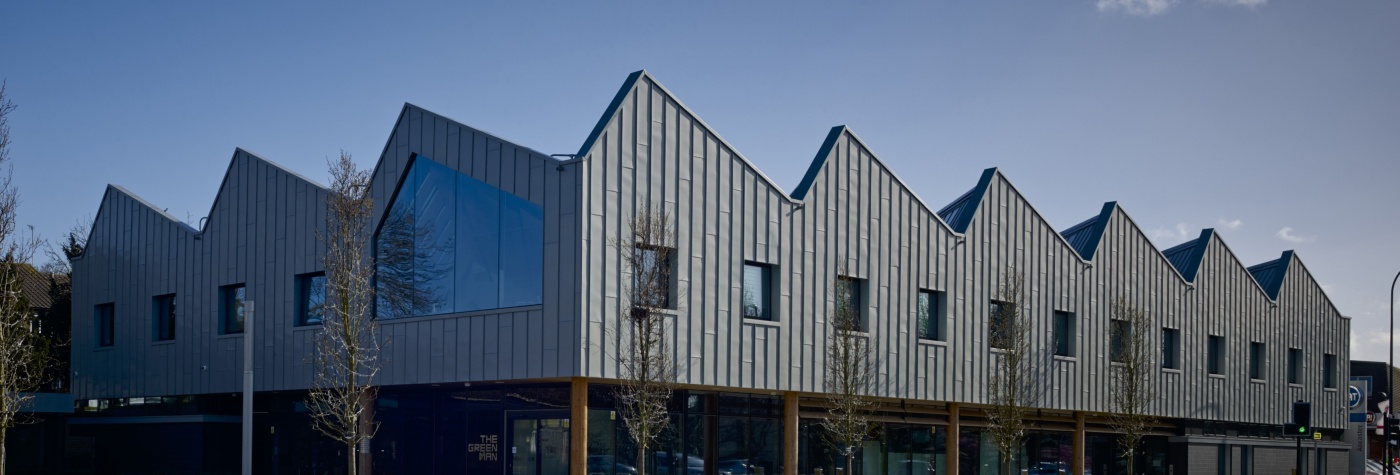
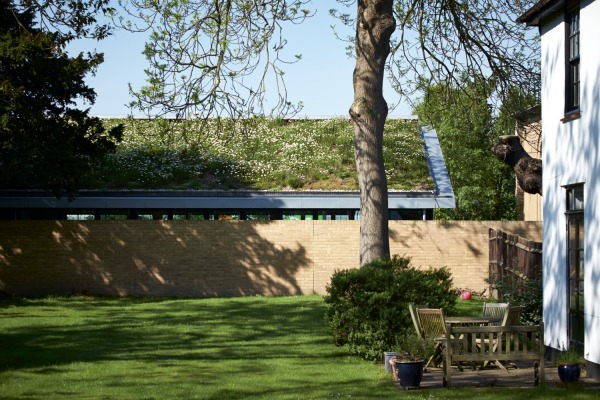
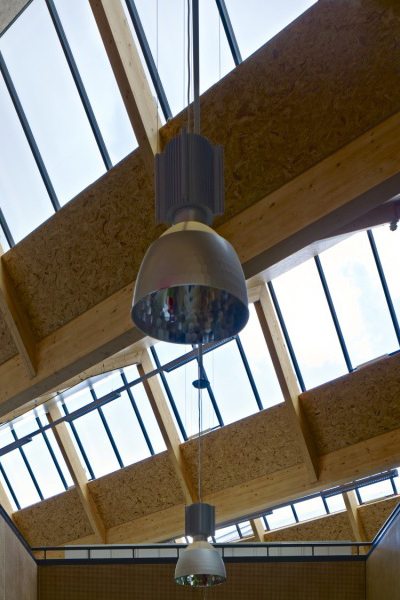
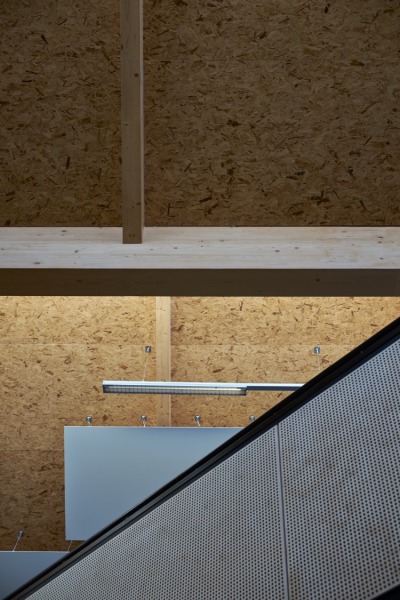
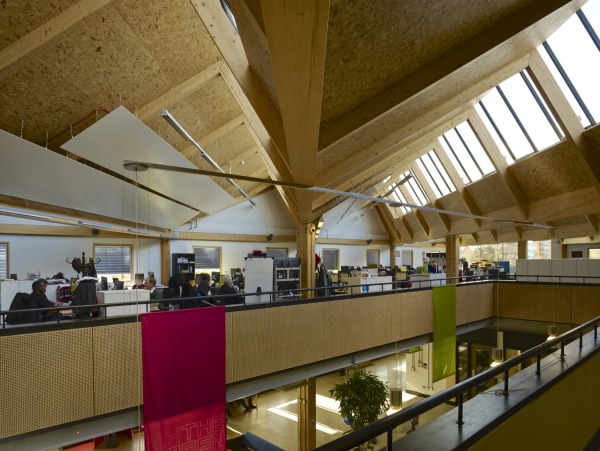
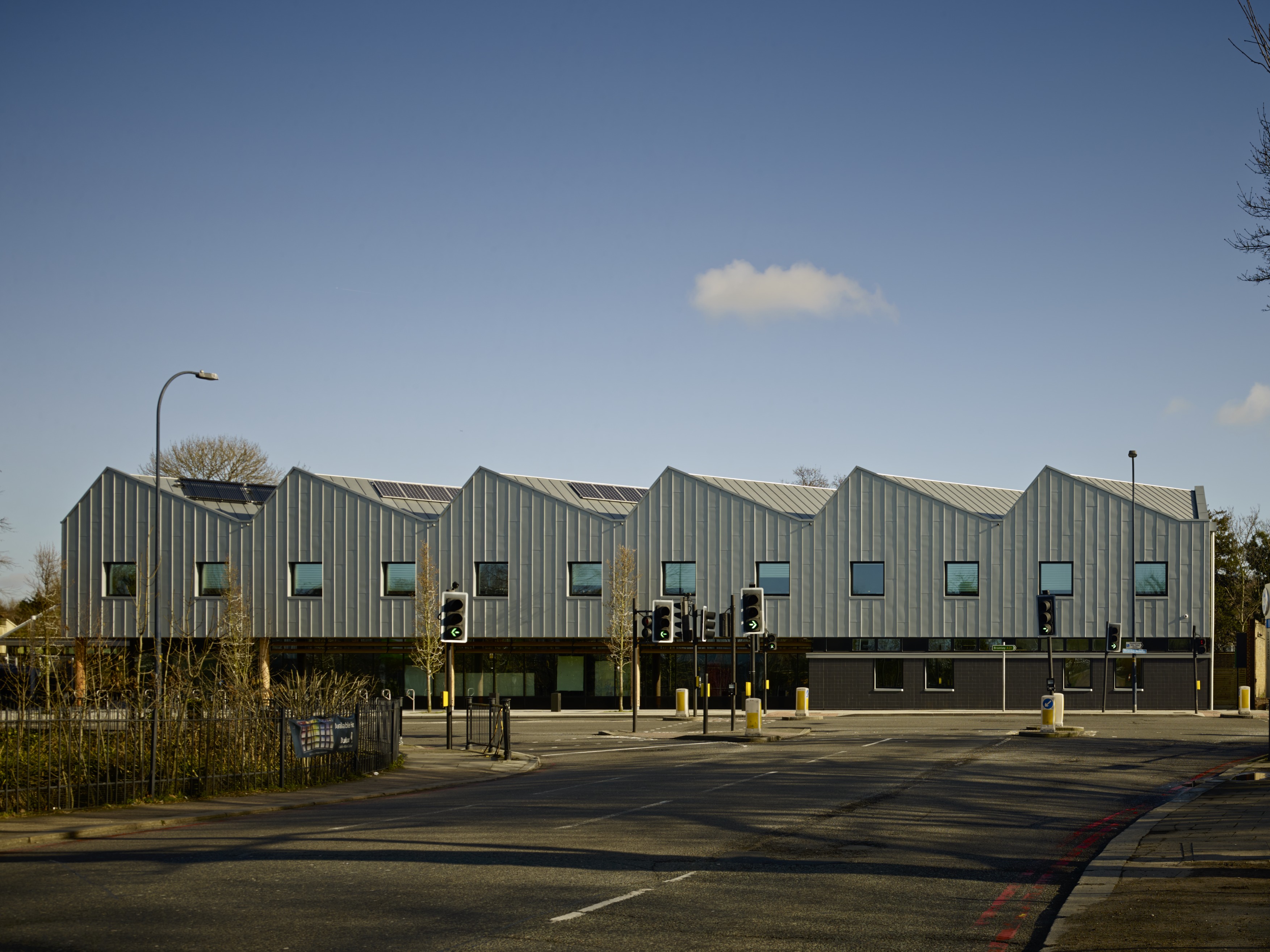


.jpg)